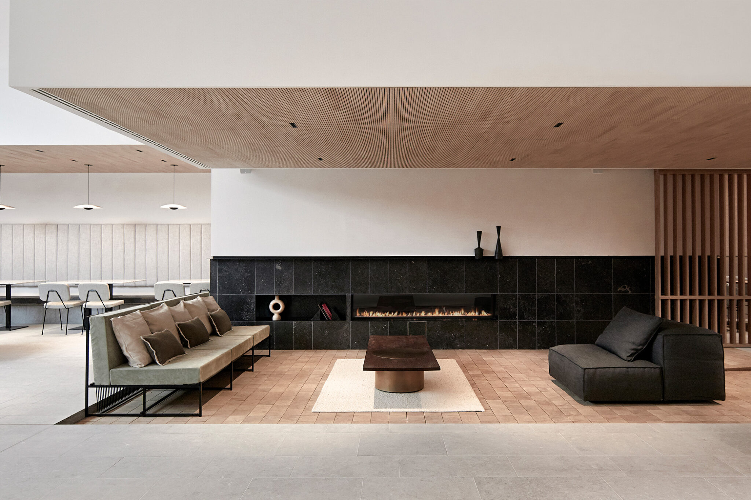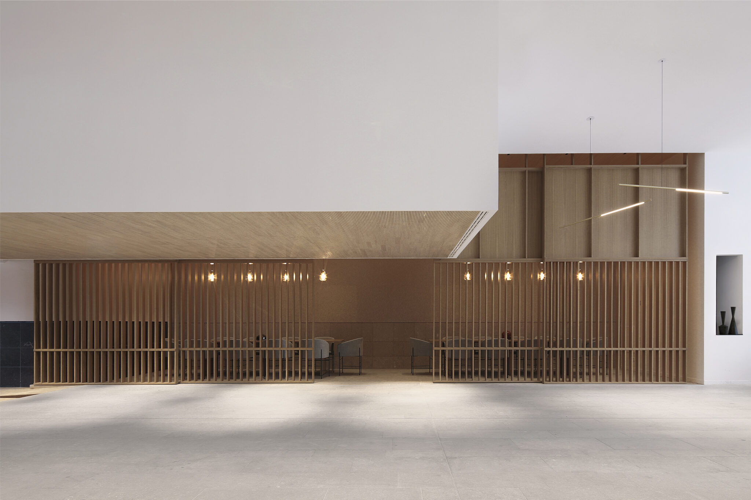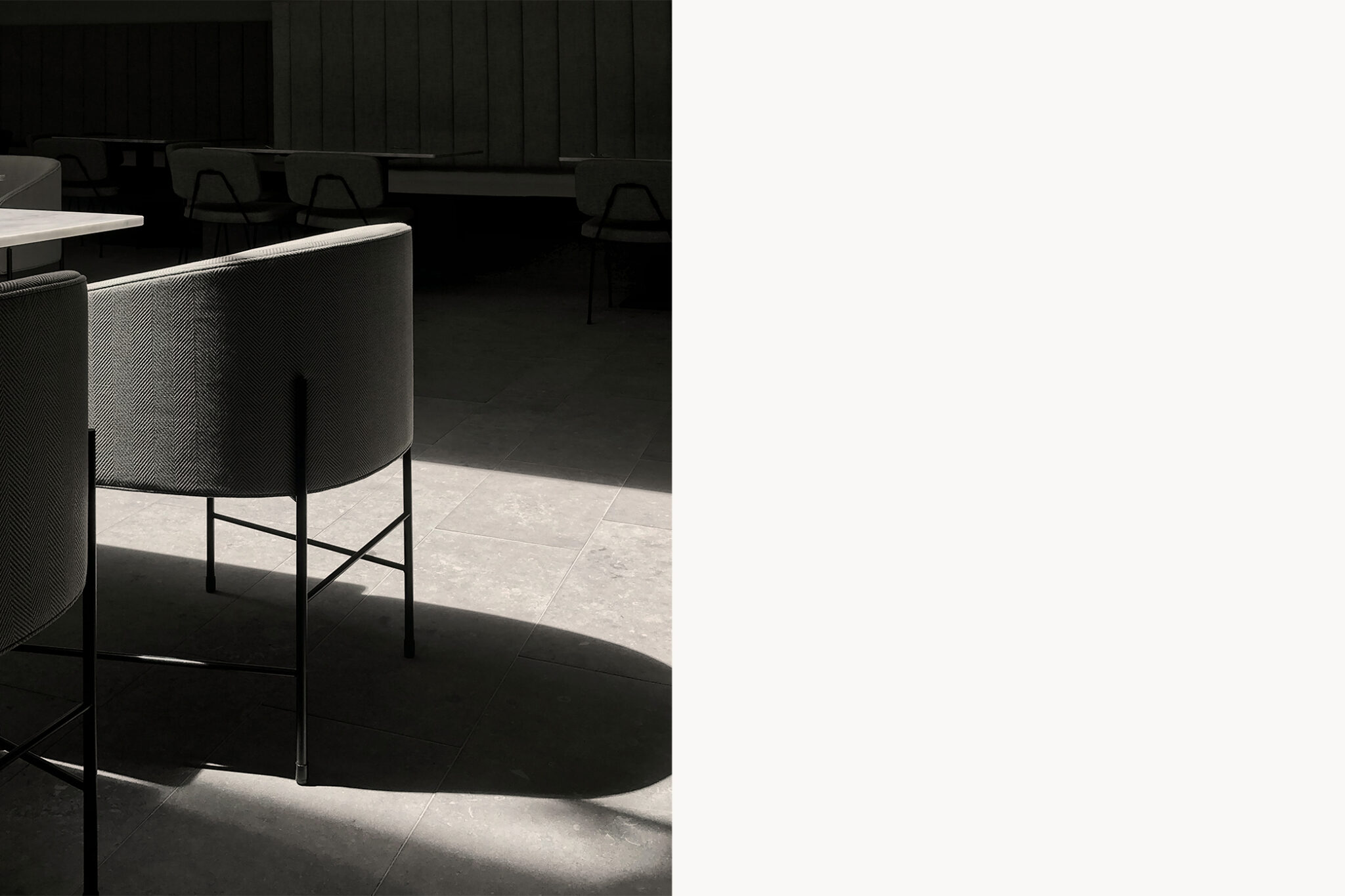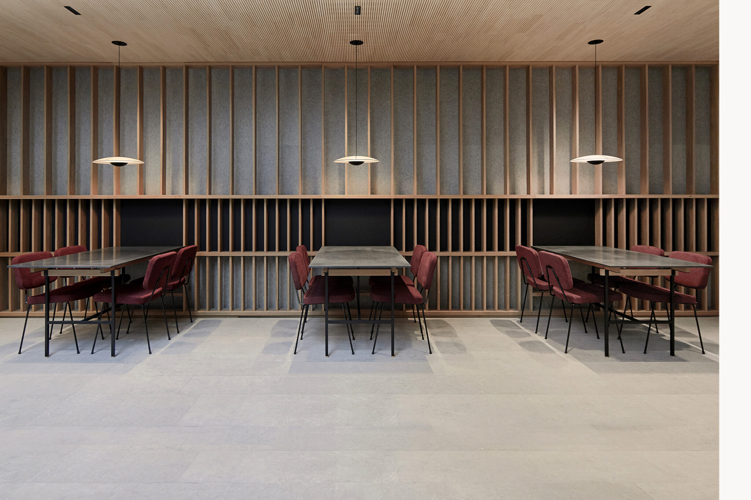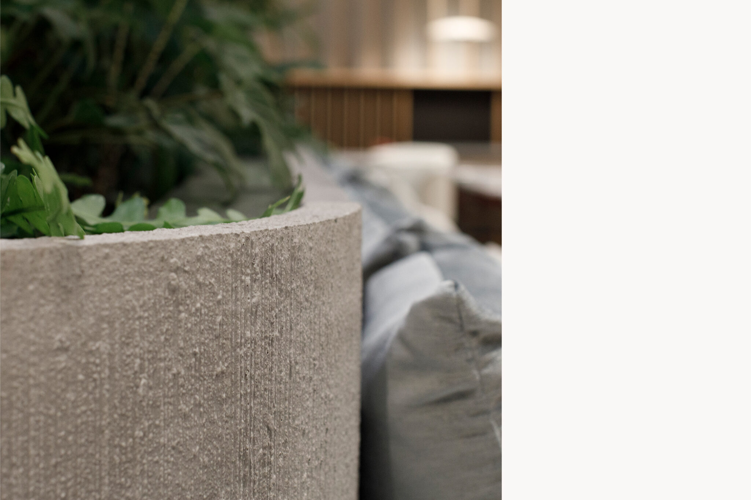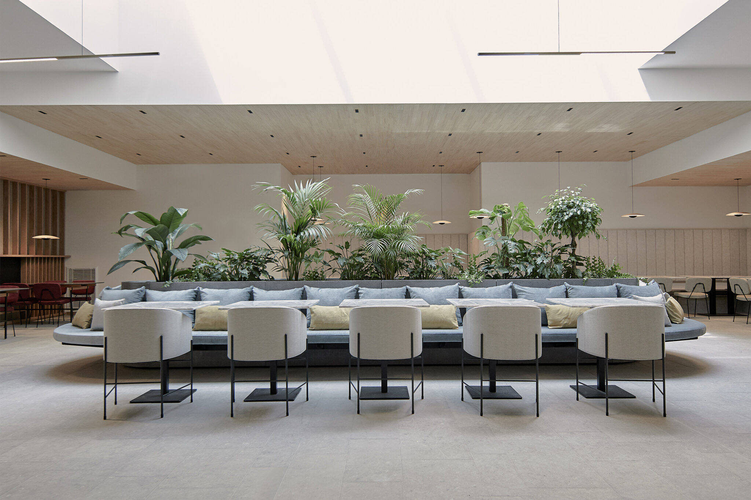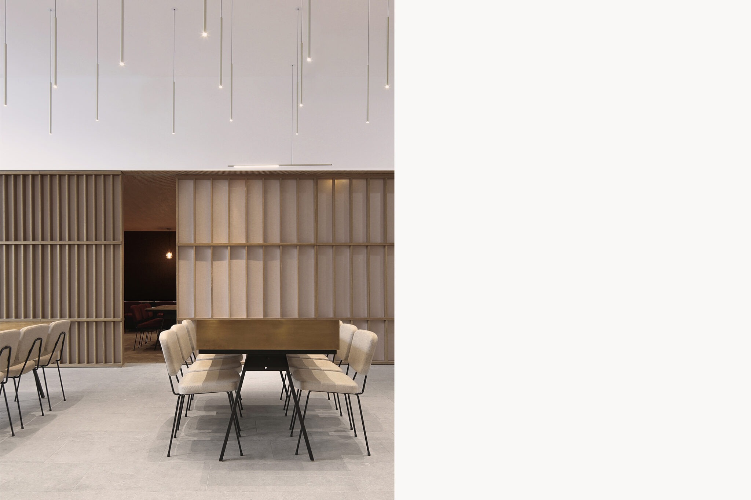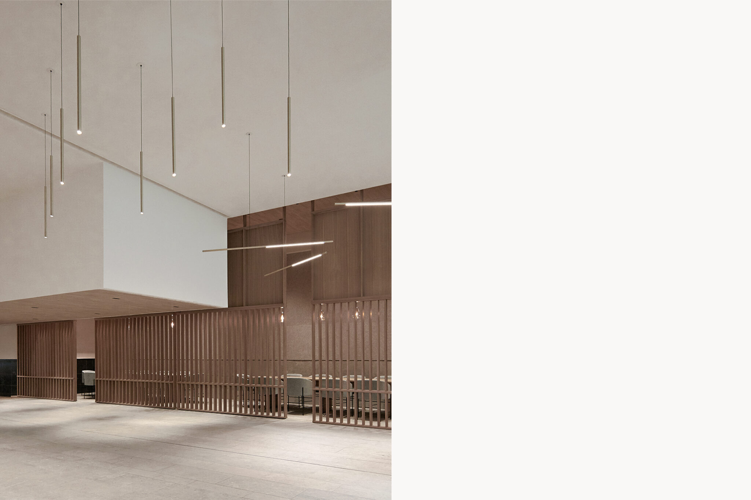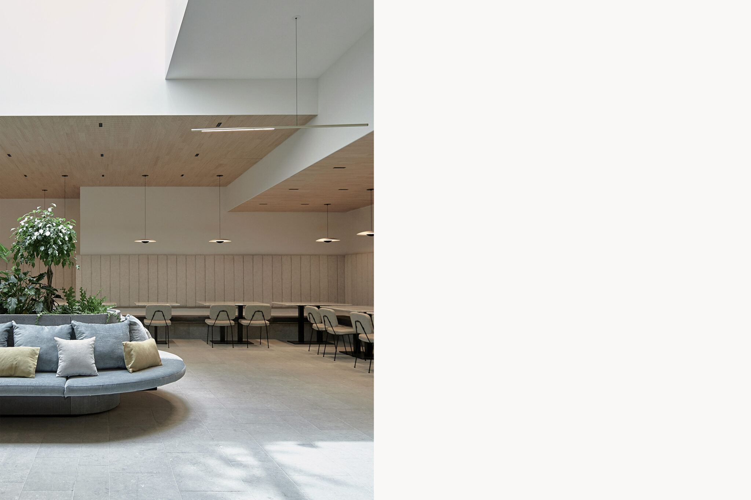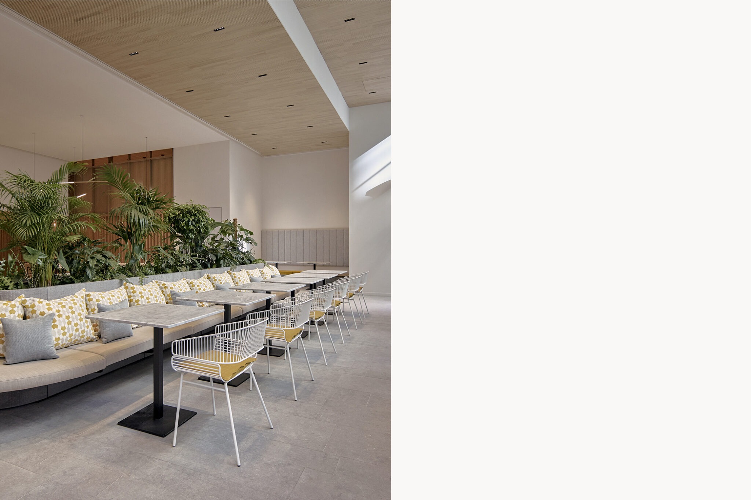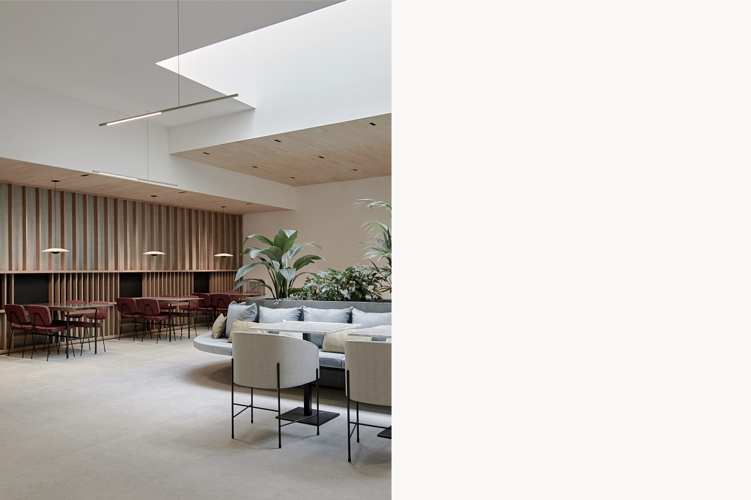Restaurant Richelieu
Restaurant Richelieu
_paris
_paris
In the heart of Paris, neighboring the Opera Comique theatre, Delordinaire has designed a multipurpose space including a restaurant, a lounge and work spaces for the headquarters of the Altarea group. The project proposes different ways of dining, meeting and working in a collective, informal atmosphere.
Varying ceiling heights and materials are employed to play with scale and create diverse atmospheres while maintaining a 500m2 open floor plan for seating up to 300 people. Delordinaire’s design organises the plateau into intimate nooks and alcoves creating a « homey » feeling.
The space is open all day and used as a co-working and meeting area outside of restaurant hours. Monumental, 12 meter siding oak-wood slat screens can be drawn to privatise areas for work or events. Tables in oak and brass have been custom designed by Delordinaire including a sculpted walnut-stained centerpiece and coffee table. Also designed by Delordinaire, concrete « island » banquettes adorned with greenery are positioned at each end of the space under the natural light of a skylight and bay-window.
Calm, soft atmospheres are achieved by use of subtle transitions in colors and textures and a meticulously customized composition of fabrics. The finishing touches are complimented by classic design pieces from Pierre Paulin, Marset, and ceramics by Pretziada and Bobby Specker.
In the heart of Paris, neighboring the Opera Comique theatre, Delordinaire has designed a multipurpose space including a restaurant, a lounge and work spaces for the headquarters of the Altarea group. The project proposes different ways of dining, meeting and working in a collective, informal atmosphere.
Varying ceiling heights and materials are employed to play with scale and create diverse atmospheres while maintaining a 500m2 open floor plan for seating up to 300 people. Delordinaire’s design organises the plateau into intimate nooks and alcoves creating a « homey » feeling.
The space is open all day and used as a co-working and meeting area outside of restaurant hours. Monumental, 12 meter siding oak-wood slat screens can be drawn to privatise areas for work or events. Tables in oak and brass have been custom designed by Delordinaire including a sculpted walnut-stained centerpiece and coffee table. Also designed by Delordinaire, concrete « island » banquettes adorned with greenery are positioned at each end of the space under the natural light of a skylight and bay-window.
Calm, soft atmospheres are achieved by use of subtle transitions in colors and textures and a meticulously customized composition of fabrics. The finishing touches are complimented by classic design pieces from Pierre Paulin, Marset, and ceramics by Pretziada and Bobby Specker.
