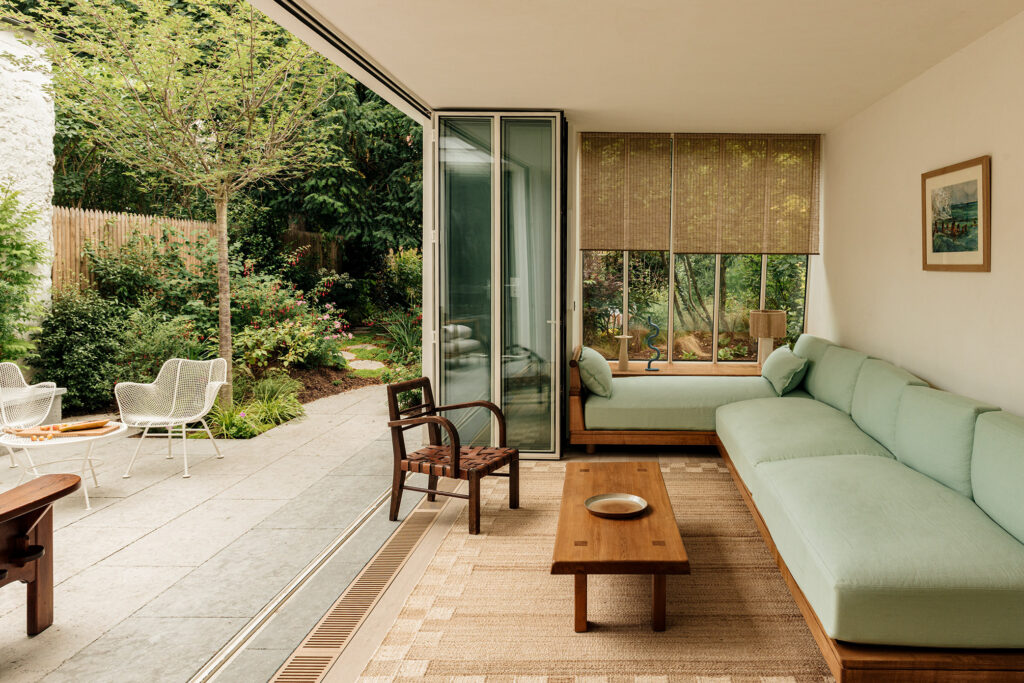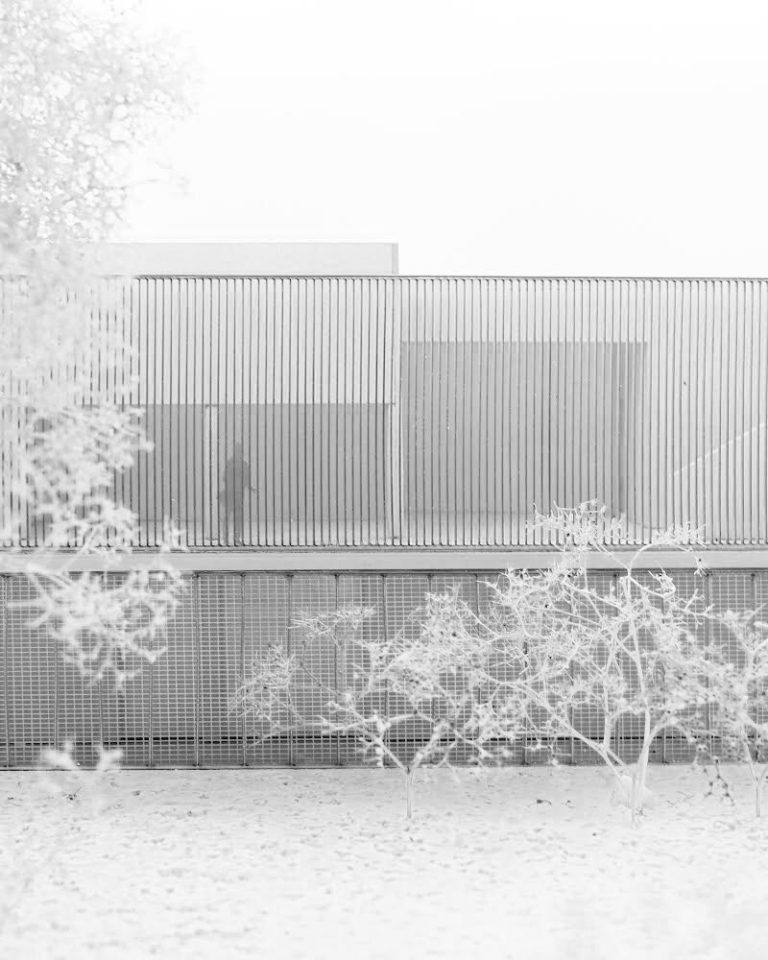
Work in progress
As Design phases for several projects come to a conclusion, this year will be replete with construction work. We will break ground for two private houses in France, one in Bourgogne and the other in Paris. Studio Rouchon’s new 1200m2 photography studios and offices will also move into construction. Also in the Paris area, we will continue our work on the renovation of the Centre Culturel de Courbevoie. In Canada, construction will begin on two private residences.
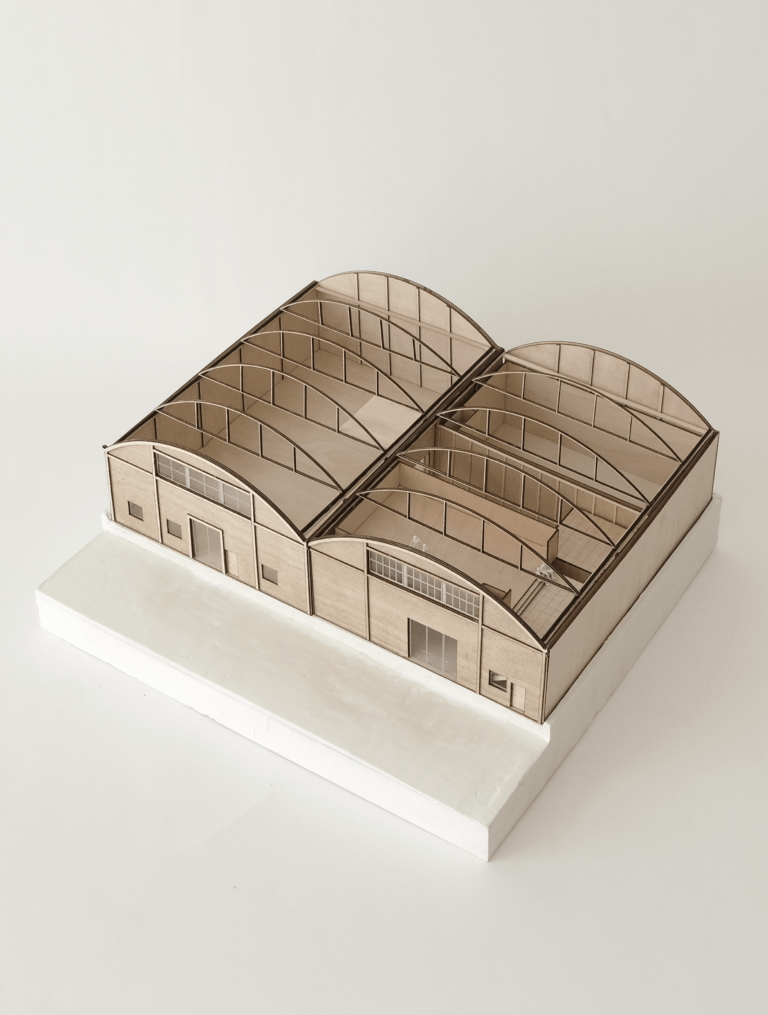
Rouchon Paris
We are pleased to announce the start of our project for Rouchon Paris, the premier photography studio in France. Our work will involve the adaptive re-use of 1400m2 of existing warehouse space to create photography and film studios, production offices and an event space.The project delivery is scheduled for 2022.
Richelieu: light, texture and tranquility
Delordinaire has delivered the interior design and custom furniture for a restaurant and collective working space in the heart of Paris for the new Altarea Cogedim Headquarters. The building’s architecture is signed Wilmotte Associates and various other interiors have been designed by Jacques Grange. You can find more images and information under the “projects” section of our website and in Frame Magazine’s recent article: https://frameweb.com/article/altarea-paris-hq-addition-delordinaire
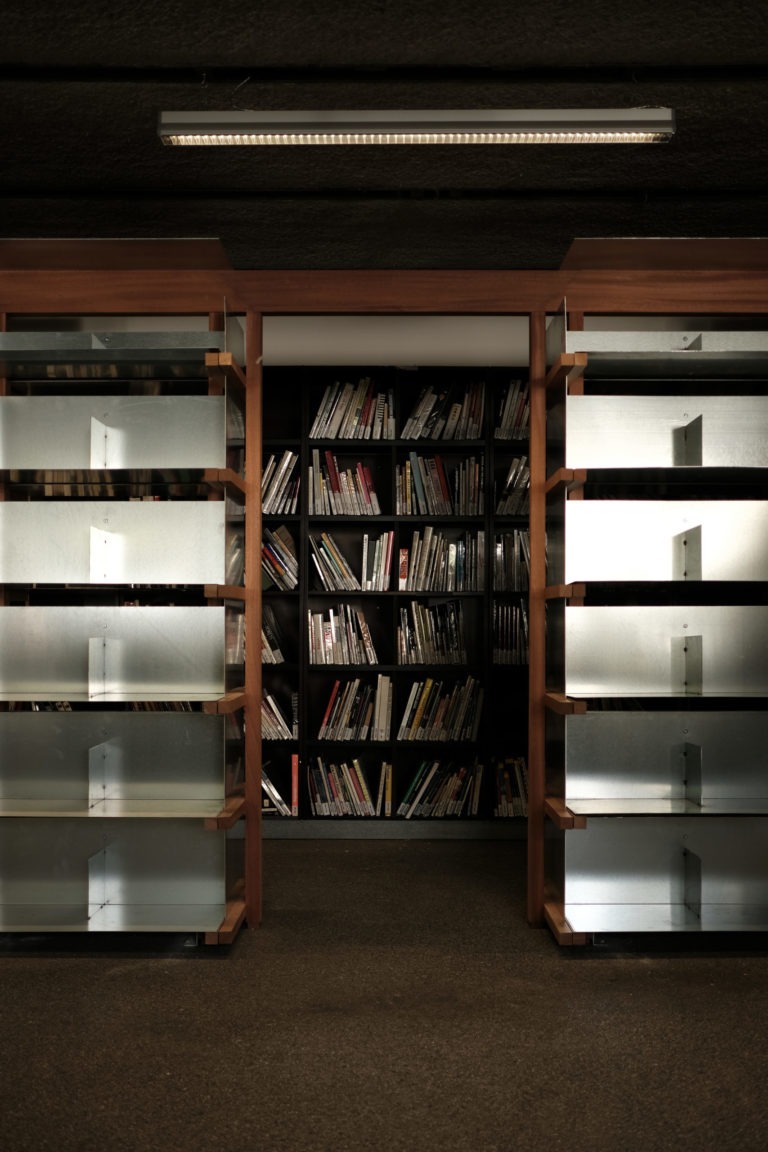
Library renovation for the Ecole Camondo, Paris
Our design for the renovation of the library at the Ecole Camondo, the premier school for Interior Design in Paris, is under construction: ” The new floor plan opens up the library, letting in natural light and creating a connection with the exterior walkways and gardens. It celebrates the architecture of the existing building and prioritises the students study and work spaces, meeting areas and an exhibition space. Designed by Delordinaire Architects, the new library will be flexible and dynamique without compromising the quality of student’s individual work spaces. “ Ecole Camondo
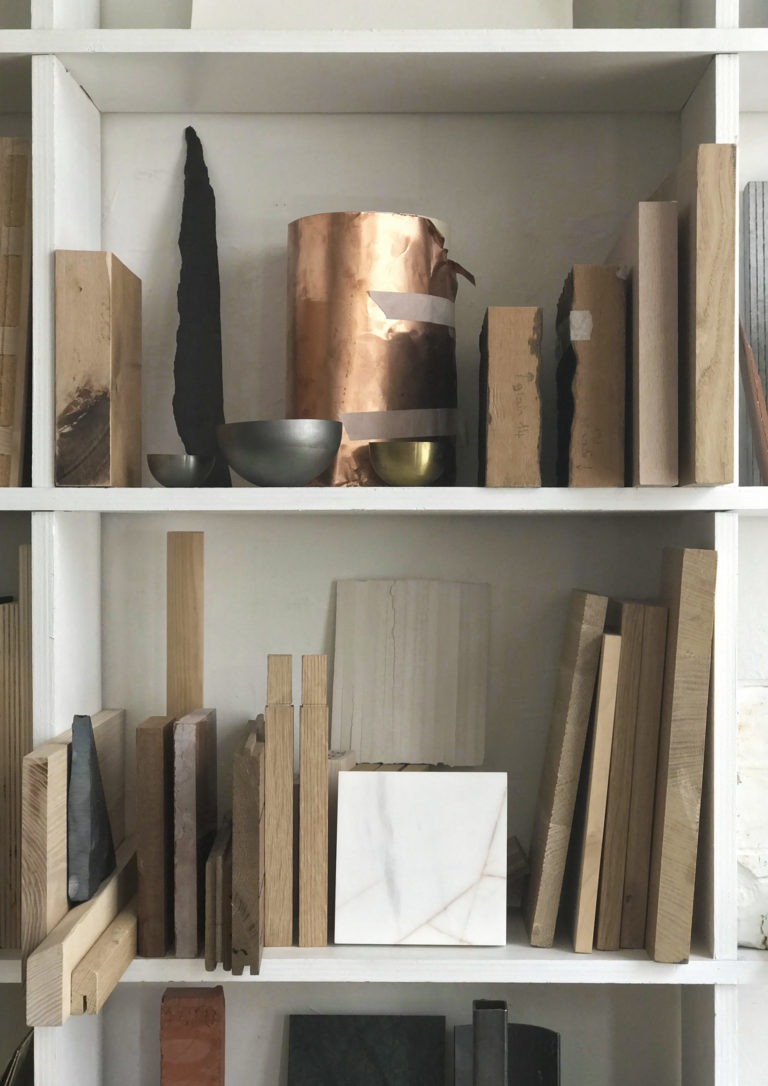
Delordinaire delivers first phase of studies for the renovation of the Courbevoie cultural centre
Delordinaire has delivered the Schematic Design for this ongoing project. The urban fabric of Courbevoie is largely 1960’s and 70’s architecture that is currently in need of renovation. The Cultural centre requires an elevator and reorganisation of the common areas and general circulation. The facade also requires a major facelift. These technical requirements have become the starting point for a larger architectural study on the question of how we can reinvest in and invigorate the existing built environment. Renovations of buildings like the Cultural Centre present us with the opportunity to influence the architectural fabric of Courbevoie for the next 30 years.

Work in progress
As Design phases for several projects come to a conclusion, this year will be replete with construction work. We will break ground for two private houses in France, one in Bourgogne and the other in Paris. Studio Rouchon’s new 1200m2 photography studios and offices will also move into construction. Also in the Paris area, we will continue our work on the renovation of the Centre Culturel de Courbevoie. In Canada, construction will begin on two private residences.

Rouchon Paris
We are pleased to announce the start of our project for Rouchon Paris, the premier photography studio in France. Our work will involve the adaptive re-use of 1400m2 of existing warehouse space to create photography and film studios, production offices and an event space.The project delivery is scheduled for 2022.
Richelieu: light, texture and tranquility
Delordinaire has delivered the interior design and custom furniture for a restaurant and collective working space in the heart of Paris for the new Altarea Cogedim Headquarters. The building’s architecture is signed Wilmotte Associates and various other interiors have been designed by Jacques Grange. You can find more images and information under the “projects” section of our website and in Frame Magazine’s recent article: https://frameweb.com/article/altarea-paris-hq-addition-delordinaire

Library renovation for the Ecole Camondo, Paris
Our design for the renovation of the library at the Ecole Camondo, the premier school for Interior Design in Paris, is under construction: ” The new floor plan opens up the library, letting in natural light and creating a connection with the exterior walkways and gardens. It celebrates the architecture of the existing building and prioritises the students study and work spaces, meeting areas and an exhibition space. Designed by Delordinaire Architects, the new library will be flexible and dynamique without compromising the quality of student’s individual work spaces. “ Ecole Camondo

Delordinaire delivers first phase of studies for the renovation of the Courbevoie cultural centre
Delordinaire has delivered the Schematic Design for this ongoing project. The urban fabric of Courbevoie is largely 1960’s and 70’s architecture that is currently in need of renovation. The Cultural centre requires an elevator and reorganisation of the common areas and general circulation. The facade also requires a major facelift. These technical requirements have become the starting point for a larger architectural study on the question of how we can reinvest in and invigorate the existing built environment. Renovations of buildings like the Cultural Centre present us with the opportunity to influence the architectural fabric of Courbevoie for the next 30 years.
Garden House completion
Delordinaire delivers the “Garden House” in Paris, a complete rebuild and restructuring of a private house in Paris. The architecture, interior and furniture design are designed in house. Please see the Projects section of our website for more information.
