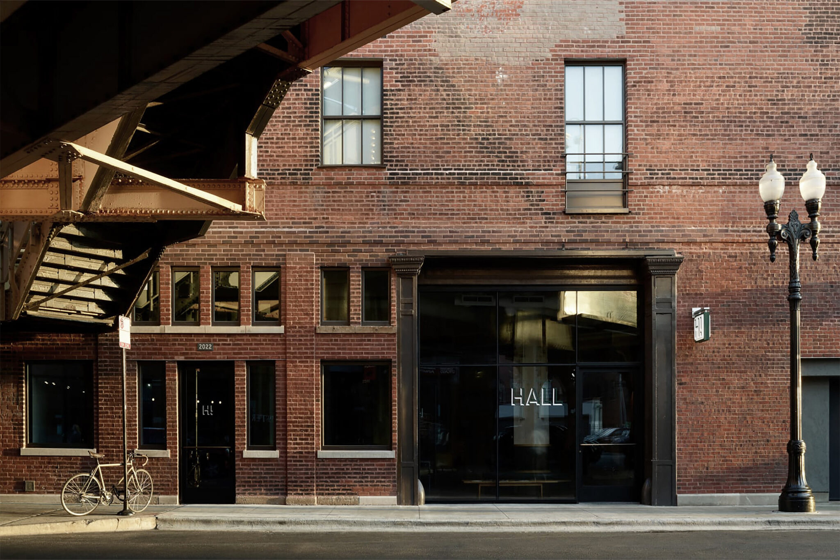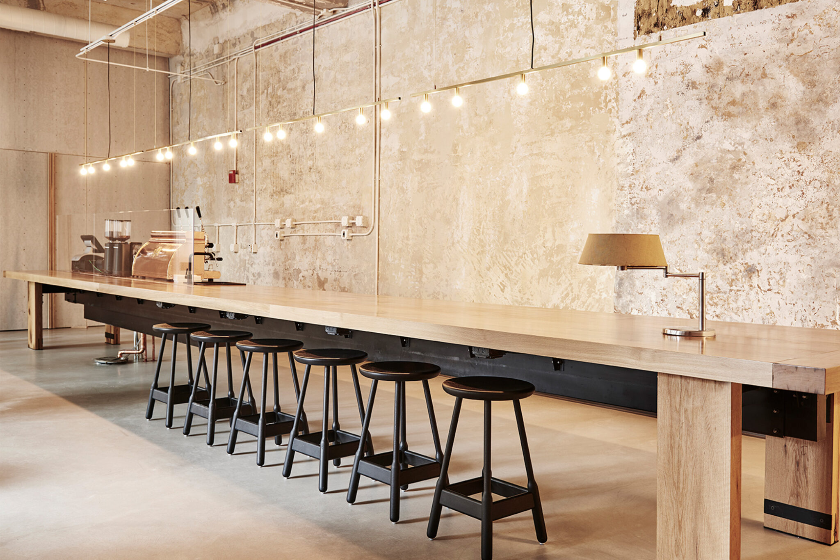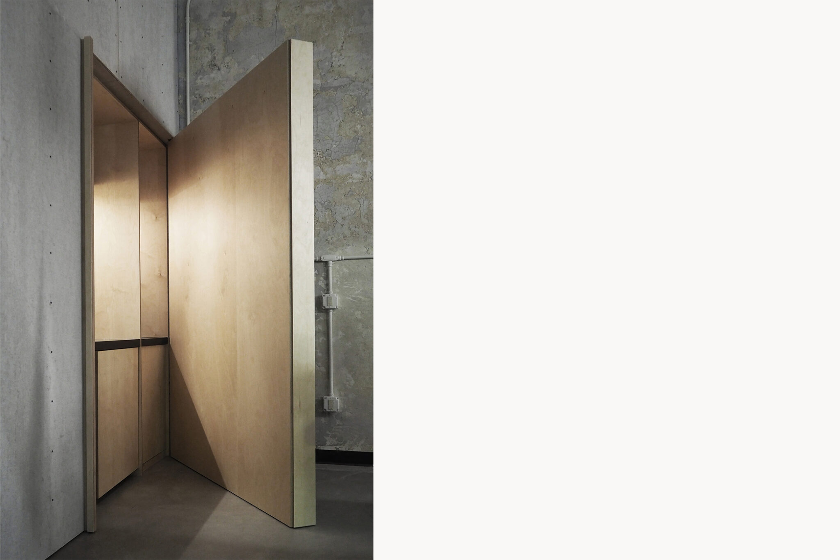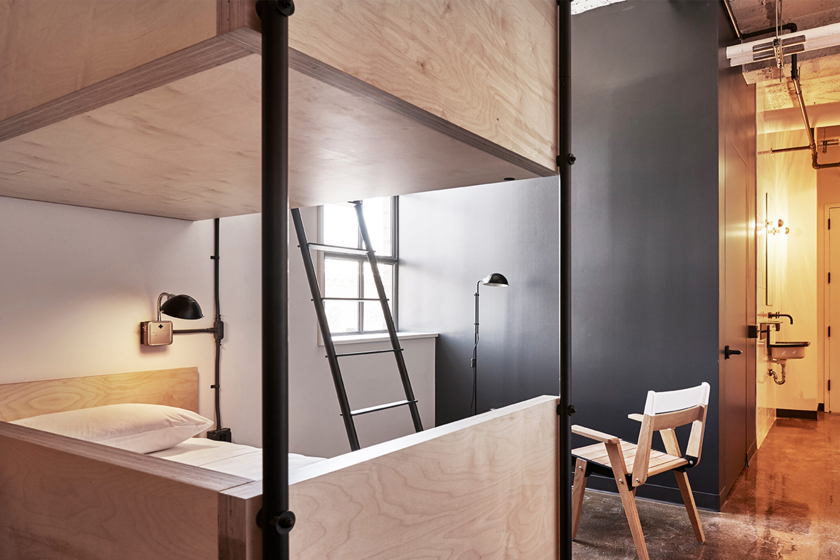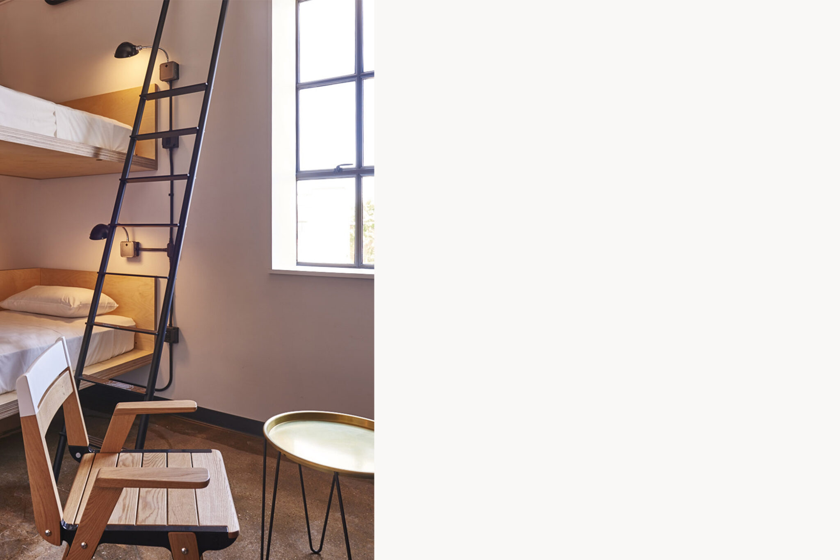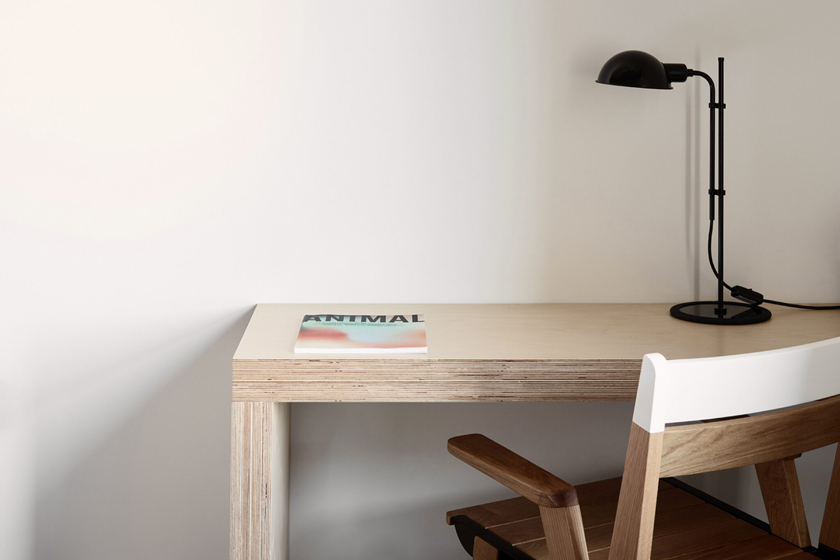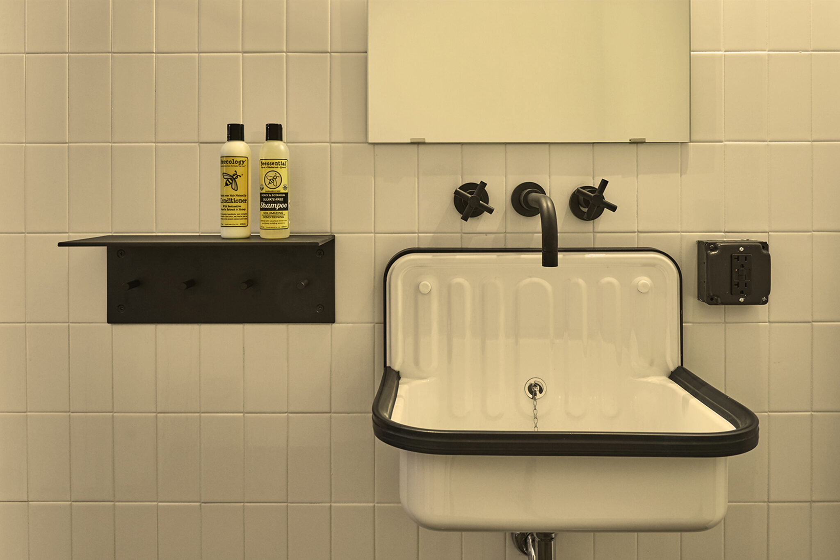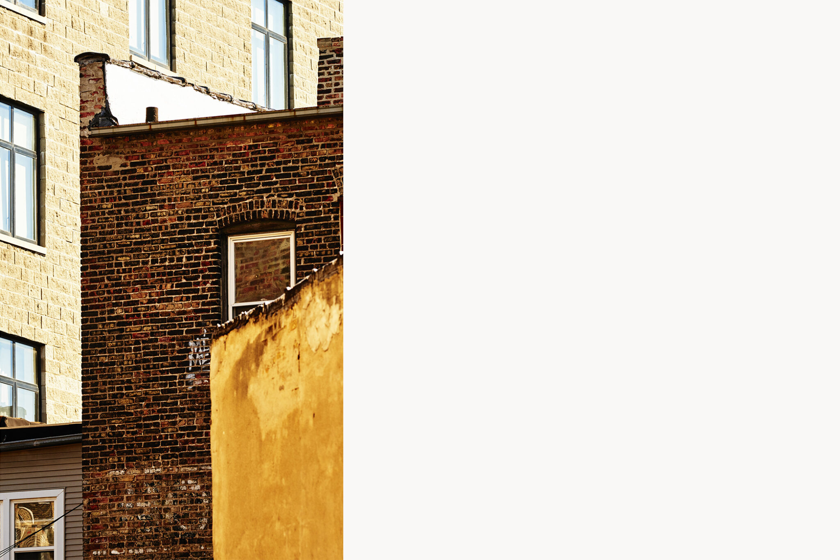The Robey Hotel
The Robey Hotel
_Chicago, USA
_Chicago, USA
Grupo Habita commissioned DELORDINAIRE to design The Robey hotel. This boutique design hotel is equipped with 20 private rooms and a lobby with a café serving freshly brewed coffee.
The design encourages locals and guests to cross paths and interact in a laid back context. The space offers an atypical hub of activity, with little to no separation between the diverse mix of services available. A café and coworking area sit side-by-side on a 27ft long wood workbench. The guest area is juxtaposed with with large leather banquettes and easy chairs. The entire lobby is conceived as a programmable platform that can welcome seasonal stalls, concerts and other activities.
The original building is an old fireproof warehouse: a testament to Chicago’s gritty industrial past. Preserving and exposing the existing structure and character, DELORDINAIRE architects celebrate the utilitarian nature of the building. The materials and fittings continue the design concept; conduit is left exposed and neon lights punctuate the corridors. The lobby finishes combine concrete panelling and birch plywood. In the bedrooms, the existing concrete floors and ceilings are left exposed. The bed frames are built in birch plywood and black steel. Shelving is custom designed in folded steel.
With an accent on elegant yet utilitarian materials, DELORDINAIRE custom designed furniture and lighting throughout.
Grupo Habita commissioned DELORDINAIRE to design The Robey hotel. This boutique design hotel is equipped with 20 private rooms and a lobby with a café serving freshly brewed coffee.
The design encourages locals and guests to cross paths and interact in a laid back context. The space offers an atypical hub of activity, with little to no separation between the diverse mix of services available. A café and coworking area sit side-by-side on a 27ft long wood workbench. The guest area is juxtaposed with with large leather banquettes and easy chairs. The entire lobby is conceived as a programmable platform that can welcome seasonal stalls, concerts and other activities.
The original building is an old fireproof warehouse: a testament to Chicago’s gritty industrial past. Preserving and exposing the existing structure and character, DELORDINAIRE architects celebrate the utilitarian nature of the building. The materials and fittings continue the design concept; conduit is left exposed and neon lights punctuate the corridors. The lobby finishes combine concrete panelling and birch plywood. In the bedrooms, the existing concrete floors and ceilings are left exposed. The bed frames are built in birch plywood and black steel. Shelving is custom designed in folded steel.
With an accent on elegant yet utilitarian materials, DELORDINAIRE custom designed furniture and lighting throughout.
