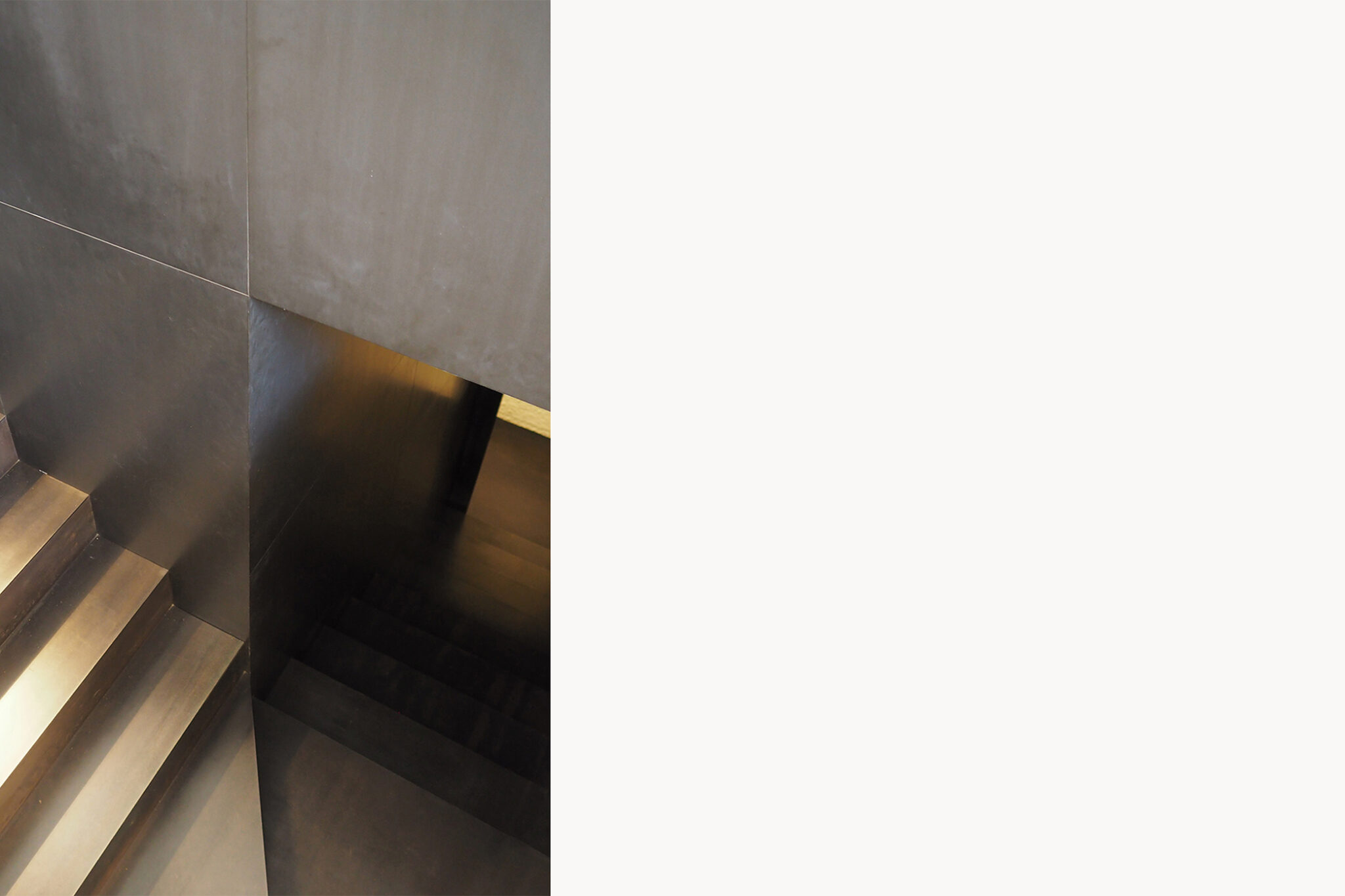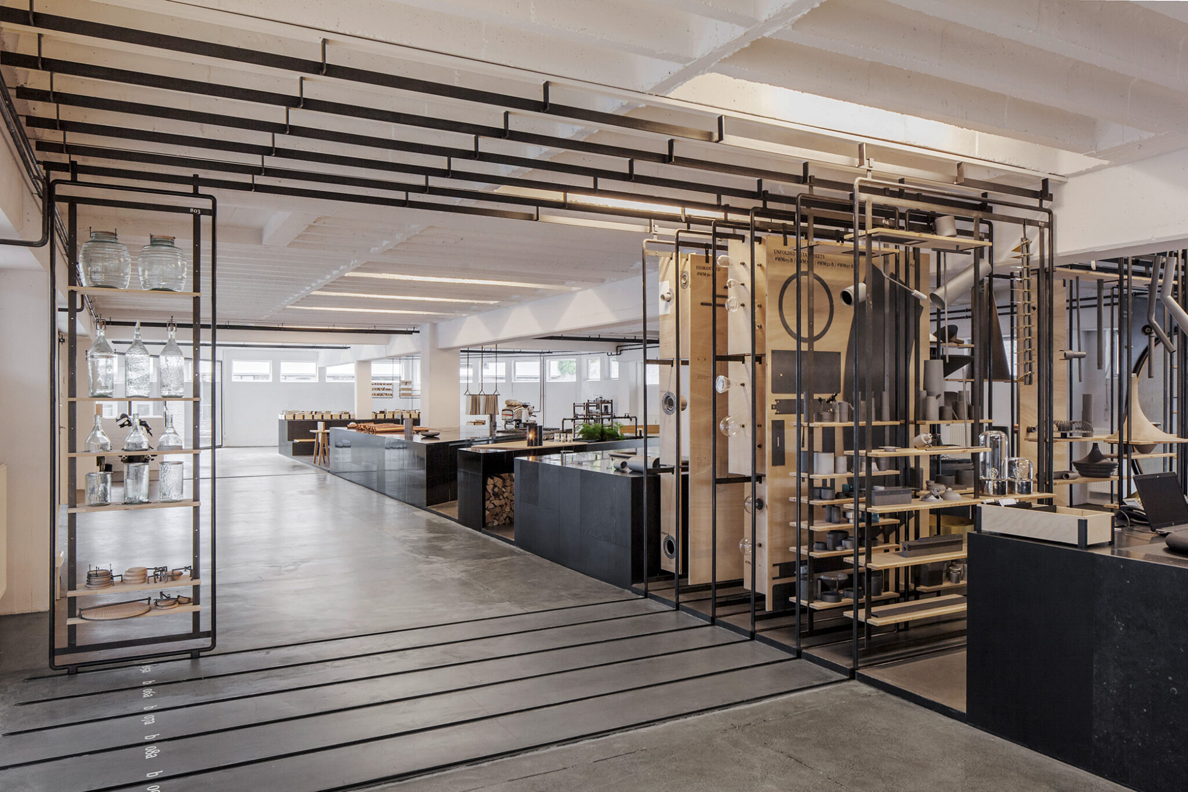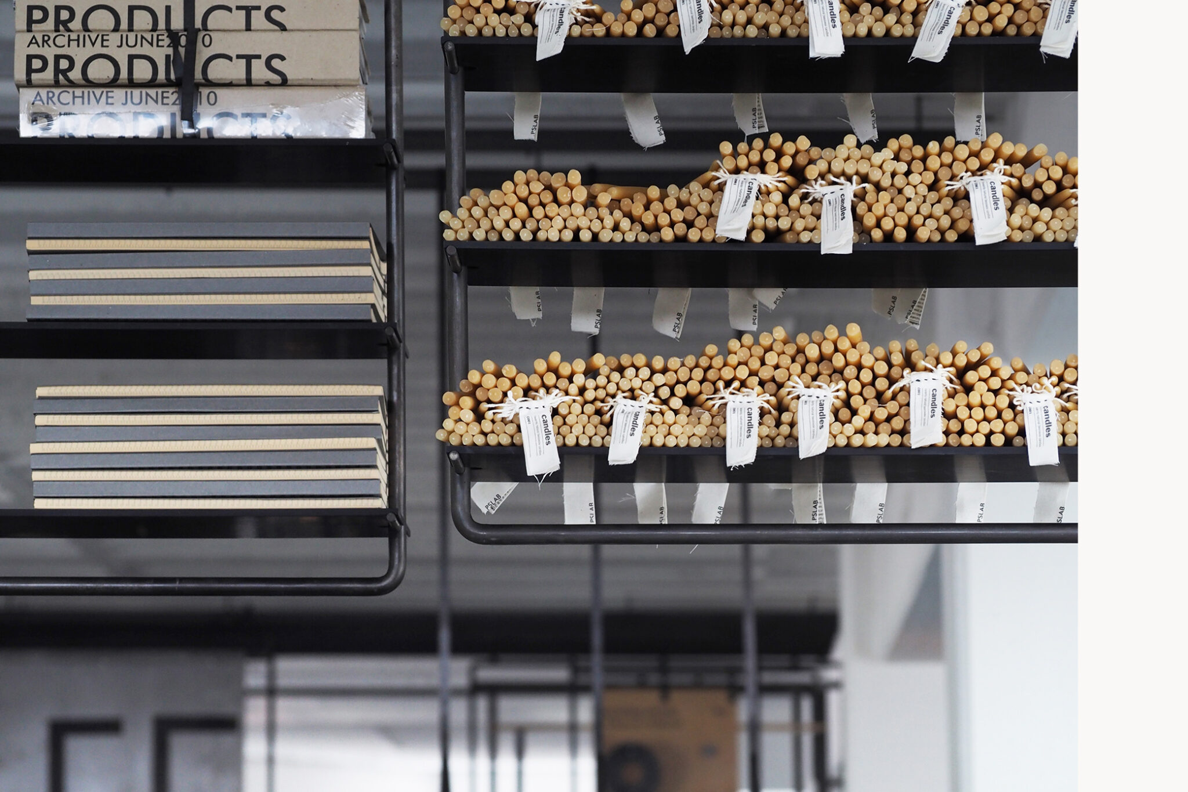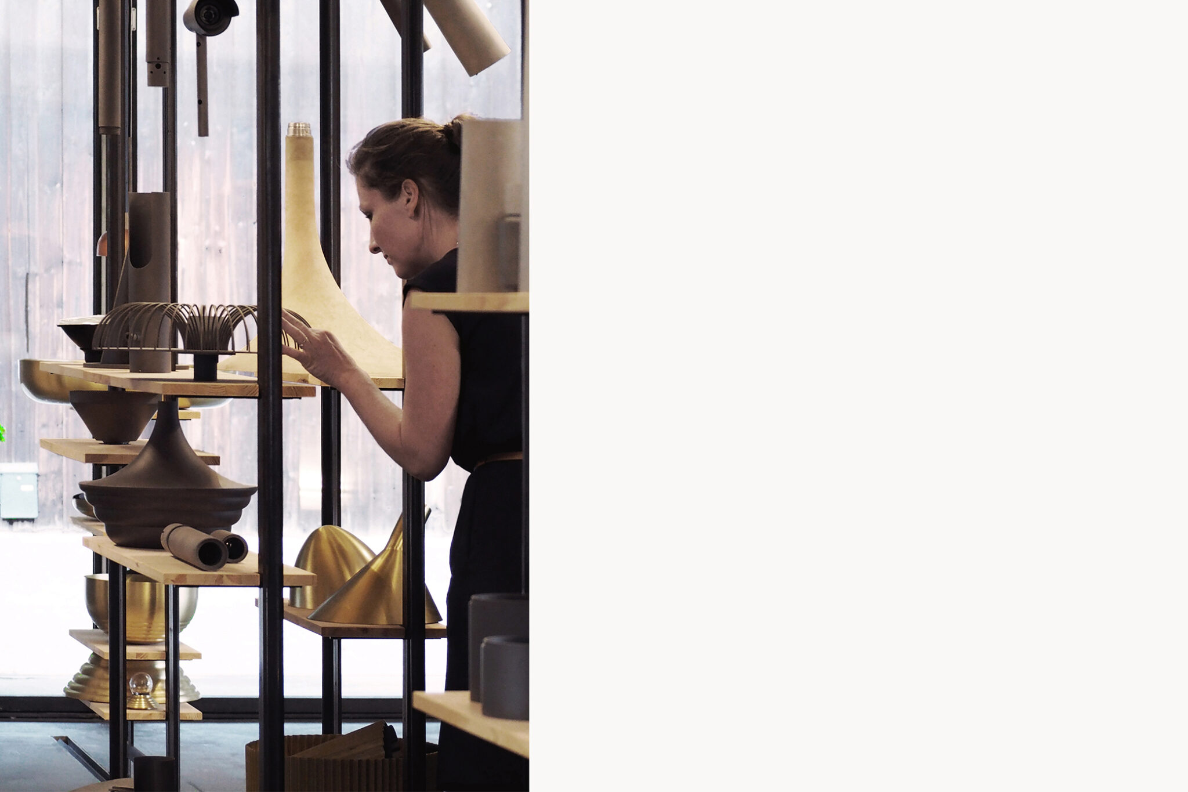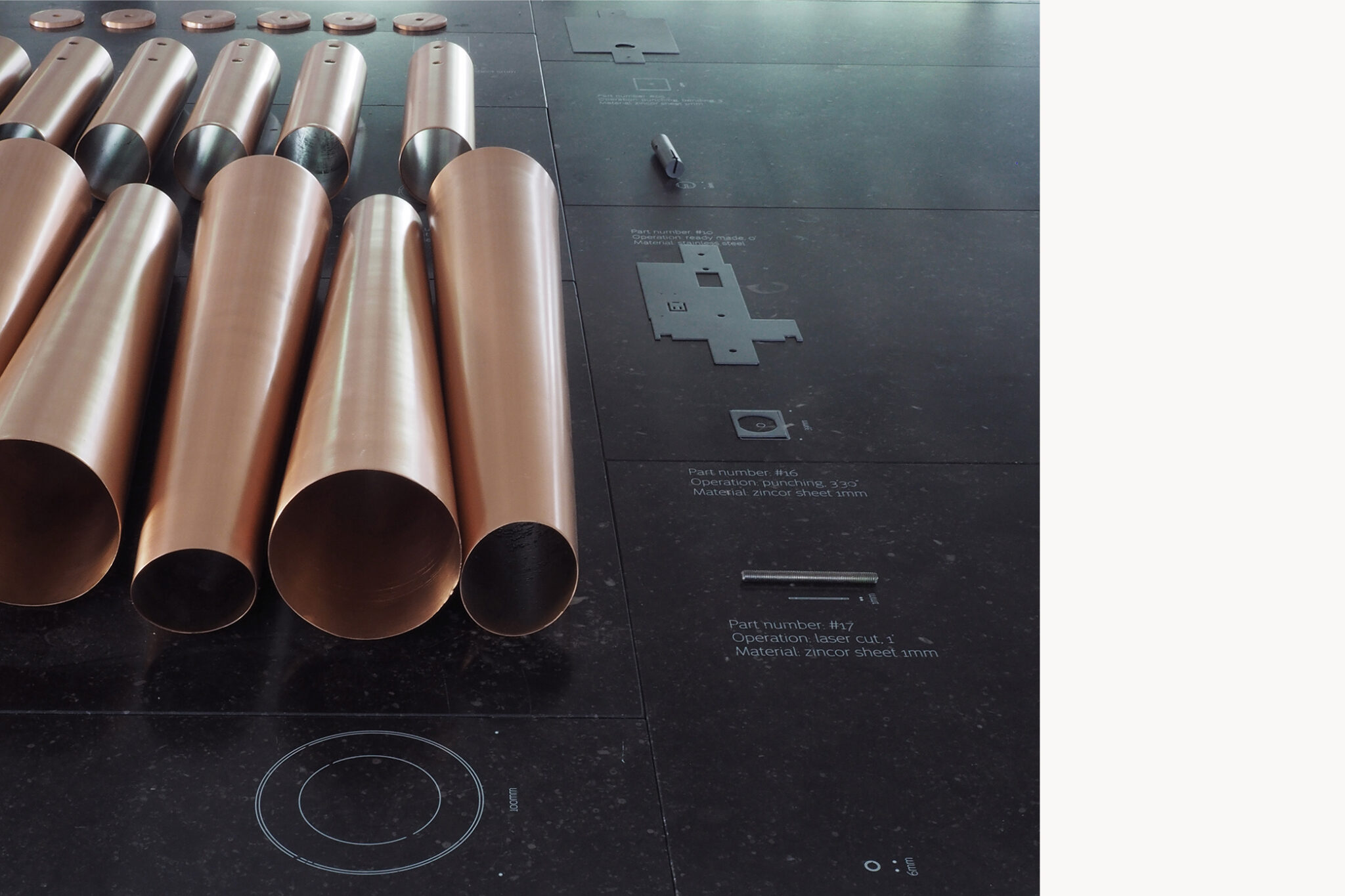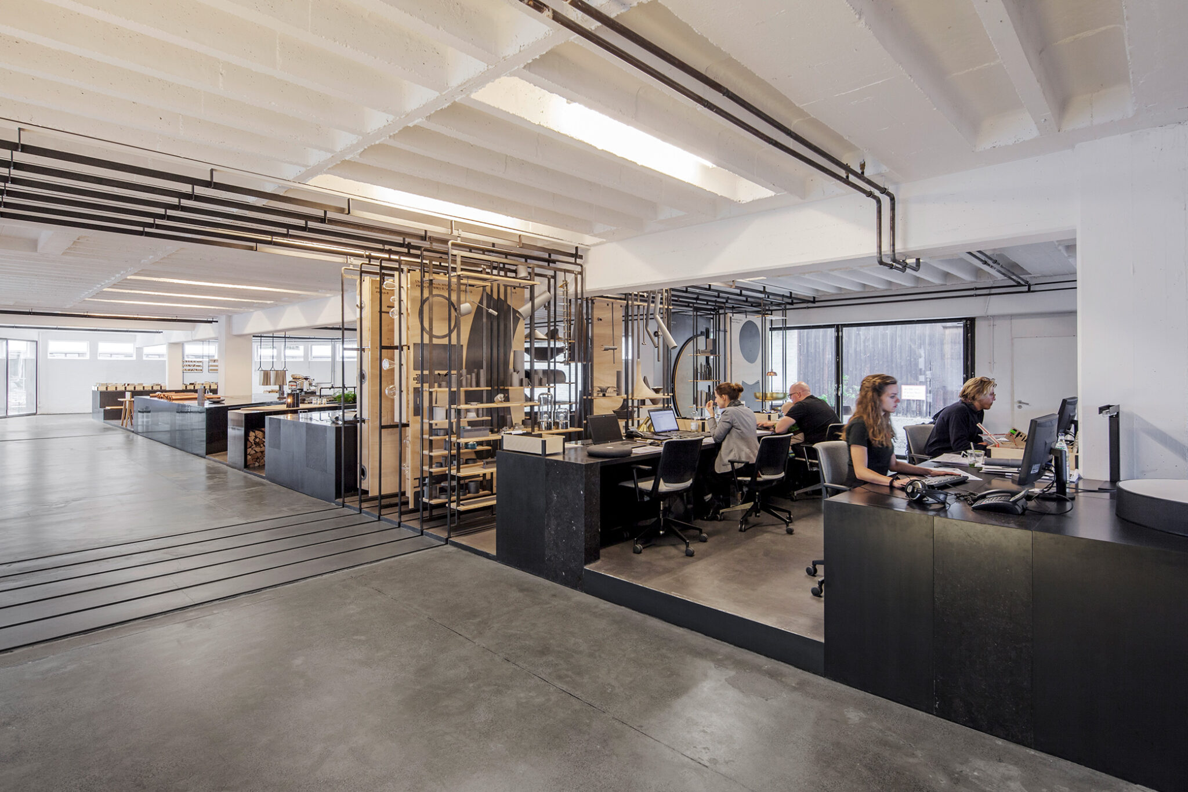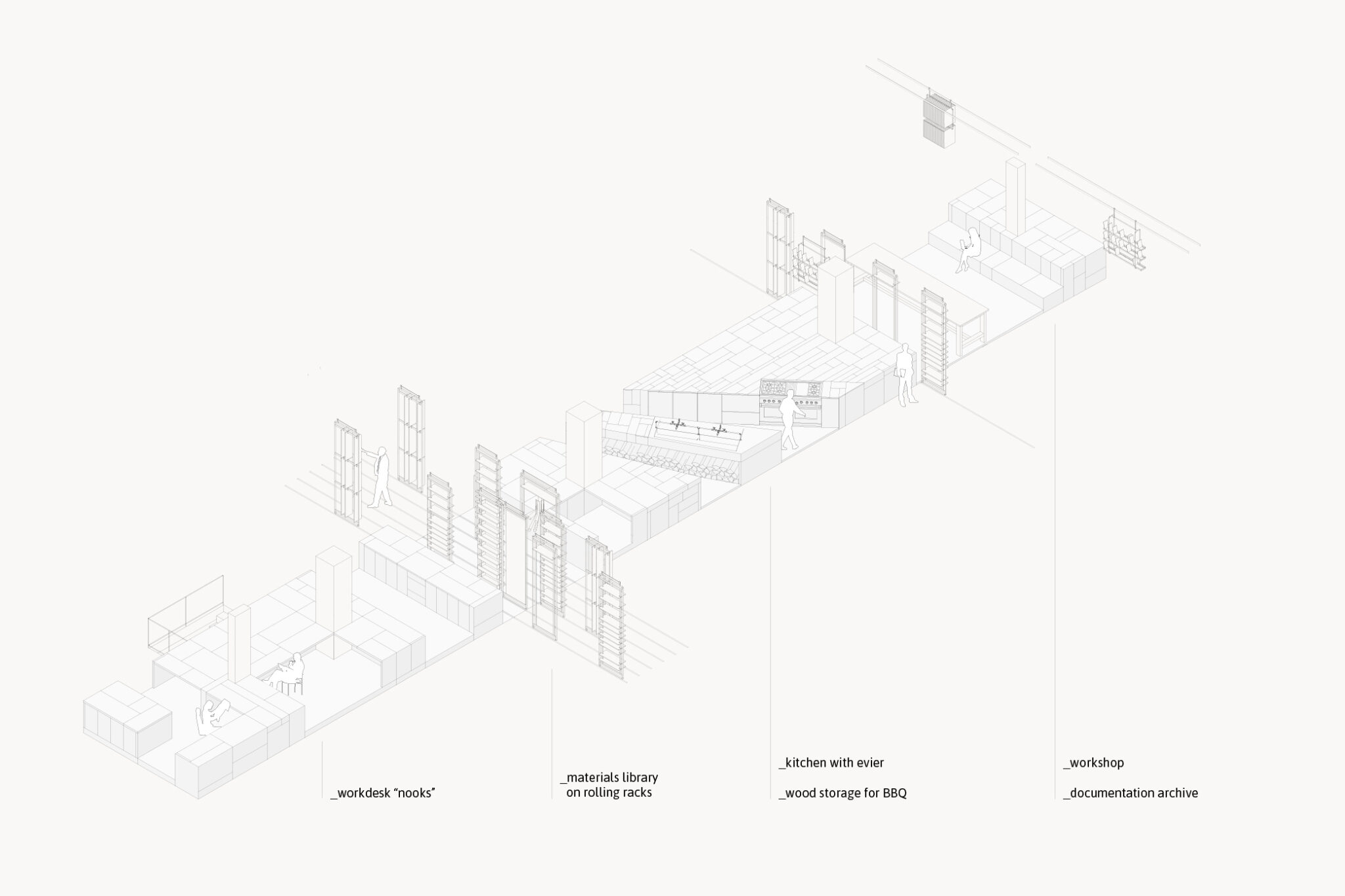PSLab
PSLab
_stuttgart, germany
_stuttgart, germany
The PSLAB Stuttgart space is a design centre, an office, a kitchen and dining area and a materials and documentation library. All of these functions operate side by side in an open floor plan. The space is characterised by an intensity of movement with a wide variety of activities happening in parallel. A person may be cooking while a client is being shown materials and other PSLAB employees are having a design meeting.
DELORDINAIRE’s design is structured around a 20 metre long, 90cm high monolith that occupies the centre of the space. It has a powerful, grounding presence, giving unity to the diverse range of activities.
The expanse of the monolithe’s surface is used as a continually evolving workbench, presentation surface and desk area. It’s materiality changes in each area: desk surfaces are in leather, display surfaces are in laminati or hainault stone and cooking surfaces are in enamel or oxidised steel. All of these materials are black yet each of them has a different grain and way of reflecting the light. Aesthetically, this creates a theatrical, dark atmosphere that compliments PSLAB’s lighting products and materials.
The monolithe is punctuated by a series of transversal cut-outs; channels that allow people to easily move from one side of the space to another. Each of these channels house a different function: the materials library is archived on a series of rolling racks that slide in and out of one channel. The kitchen and its black oxidised steel sink and the meeting area inhabit their own channels.
Much like the PSLAB philosophy, DELORDINAIRE created a hands-on space that encourages interaction. It is a tool to help people communicate their creative ideas.
The PSLAB Stuttgart space is a design centre, an office, a kitchen and dining area and a materials and documentation library. All of these functions operate side by side in an open floor plan. The space is characterised by an intensity of movement with a wide variety of activities happening in parallel. A person may be cooking while a client is being shown materials and other PSLAB employees are having a design meeting.
DELORDINAIRE’s design is structured around a 20 metre long, 90cm high monolith that occupies the centre of the space. It has a powerful, grounding presence, giving unity to the diverse range of activities.
The expanse of the monolithe’s surface is used as a continually evolving workbench, presentation surface and desk area. It’s materiality changes in each area: desk surfaces are in leather, display surfaces are in laminati or hainault stone and cooking surfaces are in enamel or oxidised steel. All of these materials are black yet each of them has a different grain and way of reflecting the light. Aesthetically, this creates a theatrical, dark atmosphere that compliments PSLAB’s lighting products and materials.
The monolithe is punctuated by a series of transversal cut-outs; channels that allow people to easily move from one side of the space to another. Each of these channels house a different function: the materials library is archived on a series of rolling racks that slide in and out of one channel. The kitchen and its black oxidised steel sink and the meeting area inhabit their own channels.
Much like the PSLAB philosophy, DELORDINAIRE created a hands-on space that encourages interaction. It is a tool to help people communicate their creative ideas.
