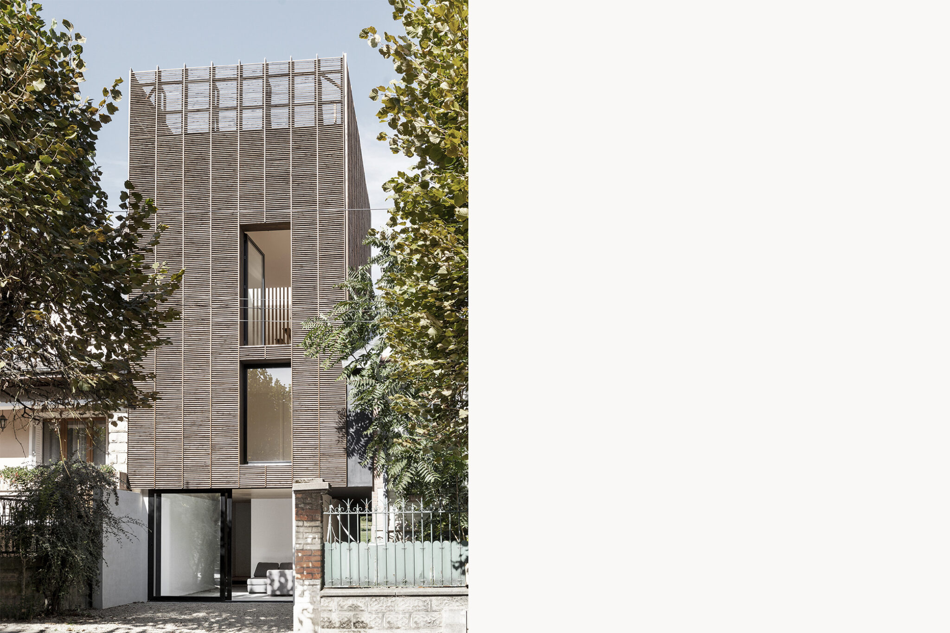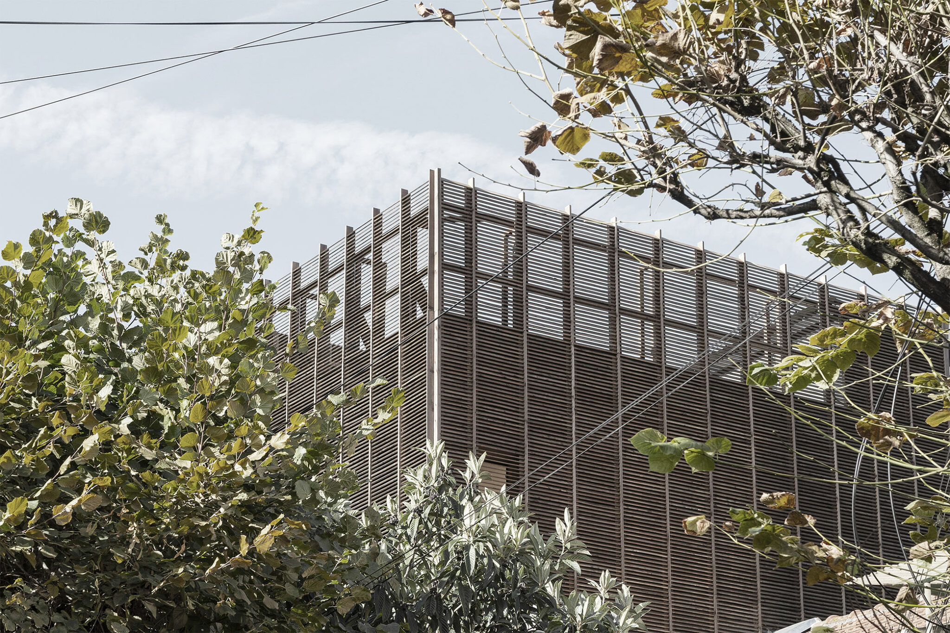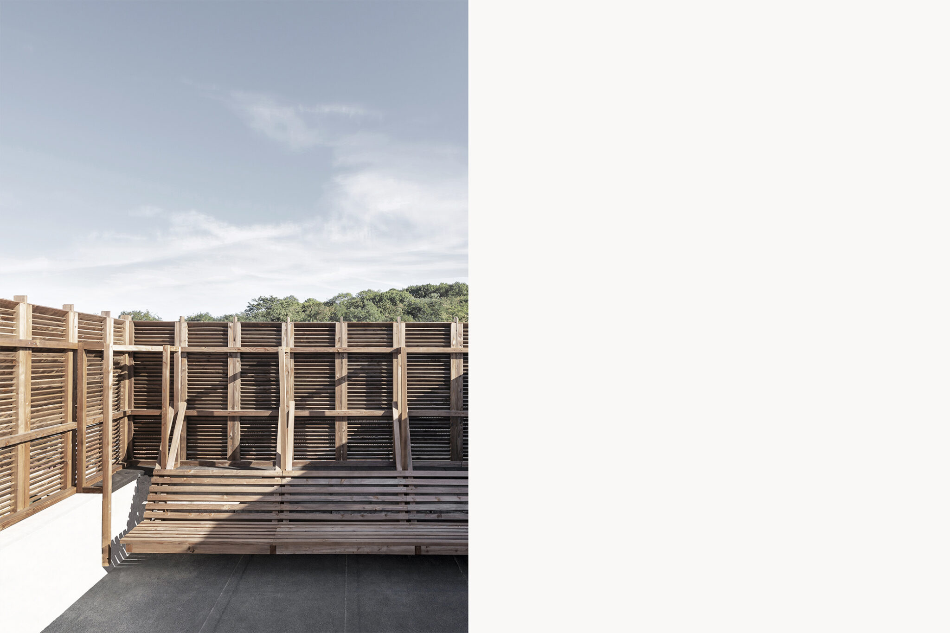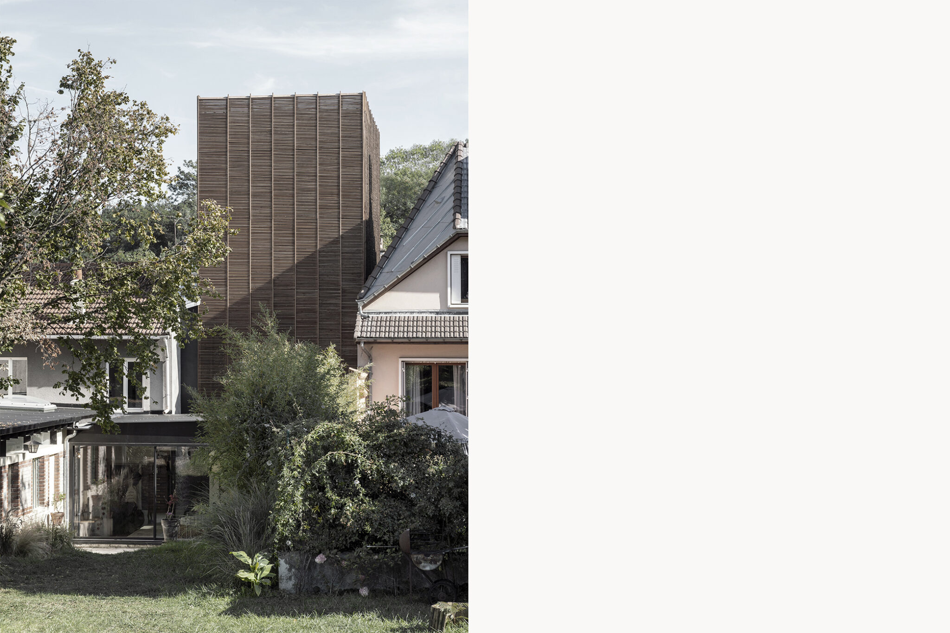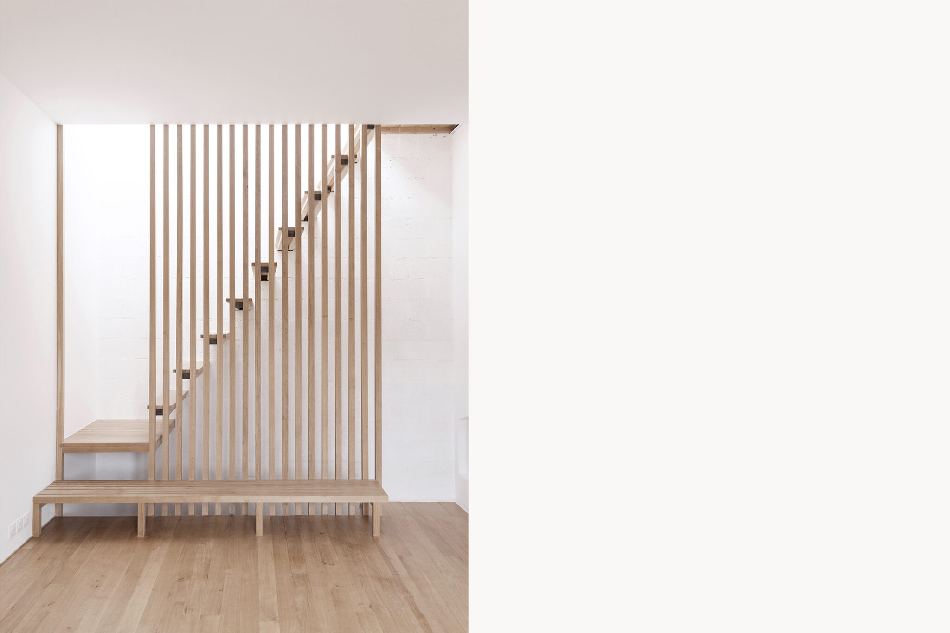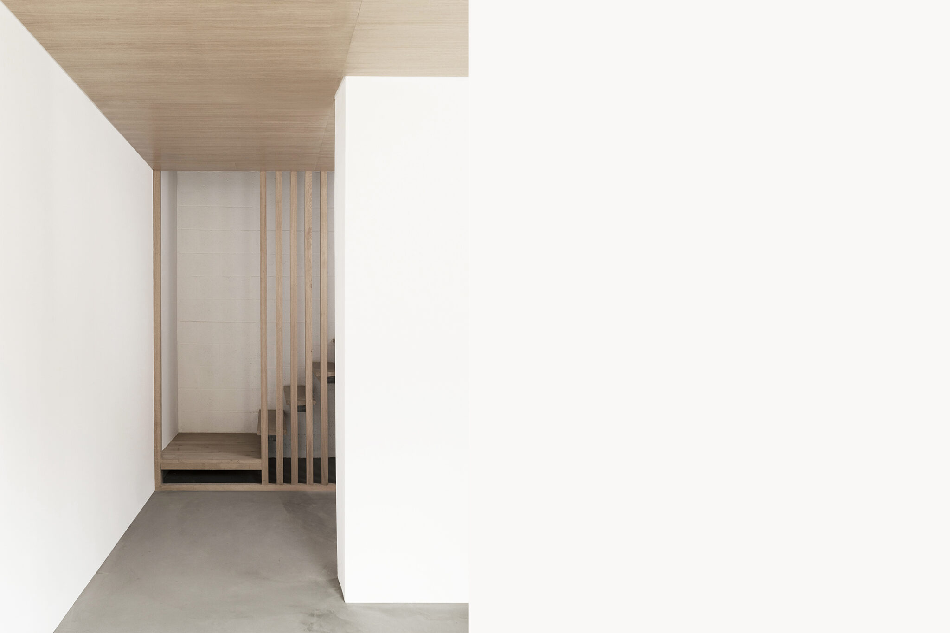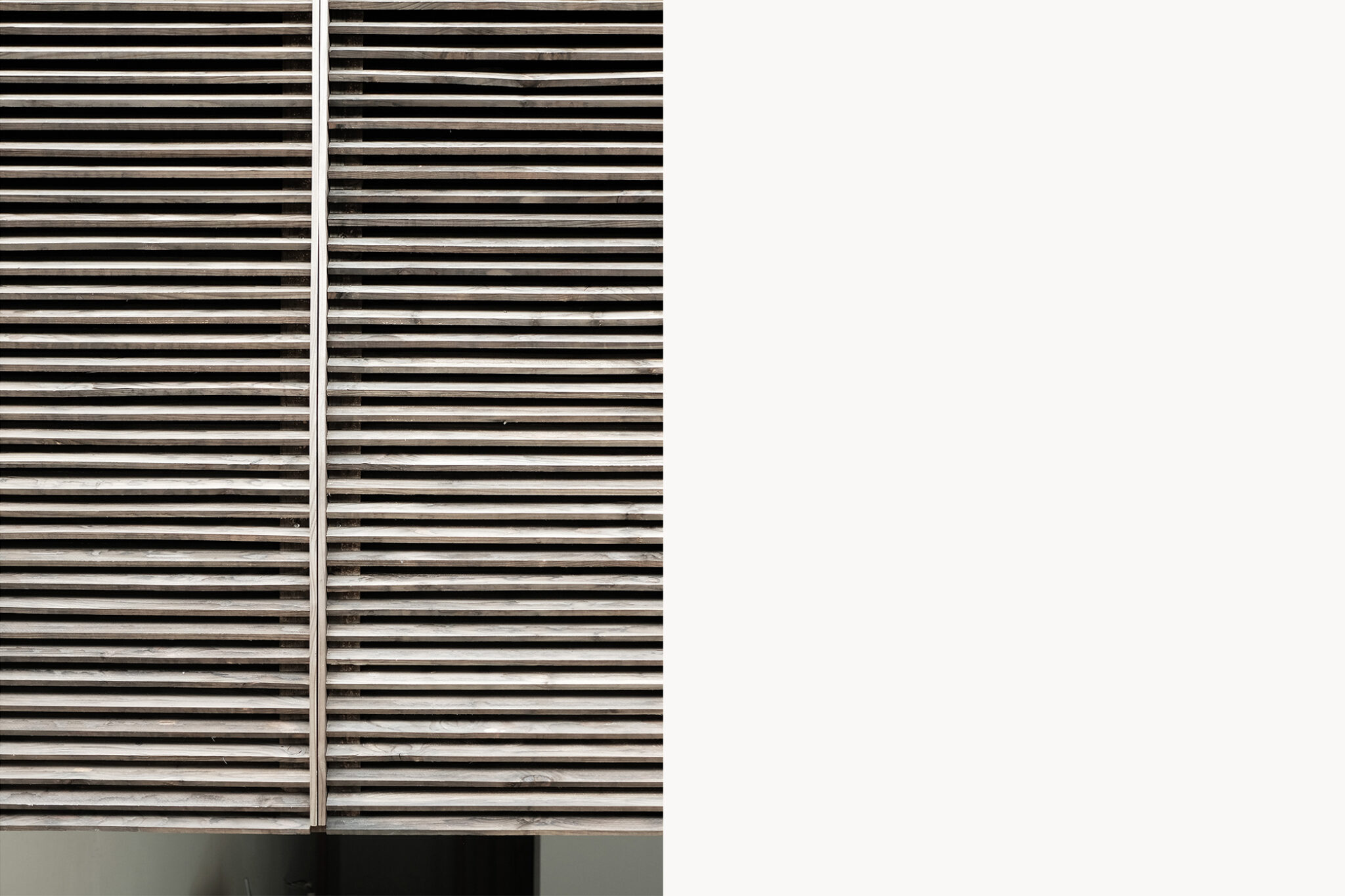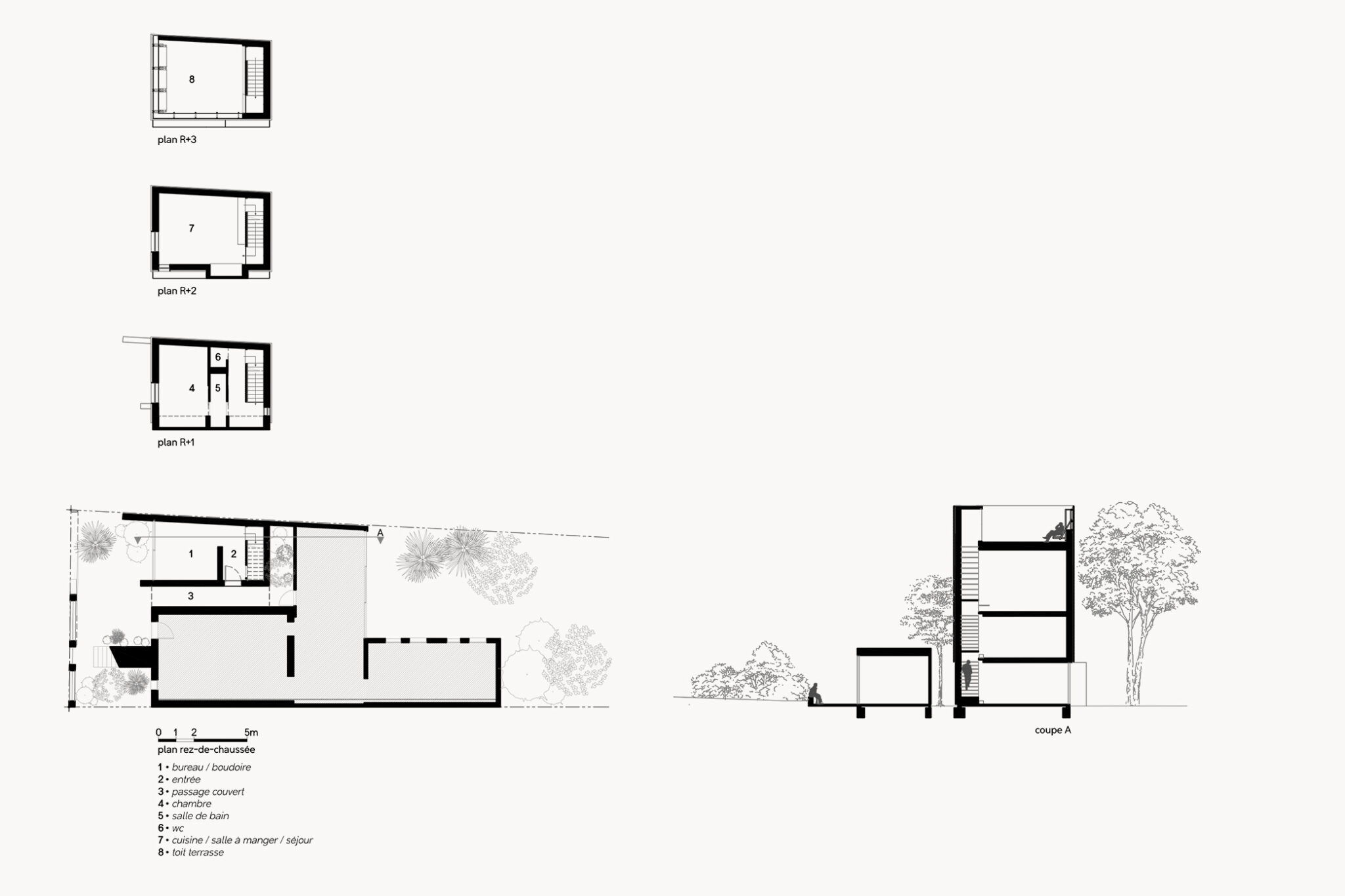Tower House
Tower House
_Paris, France
_Paris, France
The dwelling is composed of the new tower house and an existing 1950’s paris area pavillion.
The new house can function completely independantly of the existing volume and is used as guest accomodation. It is organised vertically over three floors and a roof top terrace. Each floor is a mere 25 square metres. The structure of the house is primaraly wood with thin slats of rough cut larch cladding the facade and filtering the interior view from the street outside.
The vertical typology allows for a small built footprint freeing up space for two courtyards at the front and the back of the house. The building rises amongst the leafy foliage of the area and receives uninterupted daylight.
The house uses a natural vertical ventilation principal, drawing cool air from the courtyards through the interior staircase to open to openings at the rooftop terrace.
The dwelling is composed of the new tower house and an existing 1950’s paris area pavillion.
The new house can function completely independantly of the existing volume and is used as guest accomodation. It is organised vertically over three floors and a roof top terrace. Each floor is a mere 25 square metres. The structure of the house is primaraly wood with thin slats of rough cut larch cladding the facade and filtering the interior view from the street outside.
The vertical typology allows for a small built footprint freeing up space for two courtyards at the front and the back of the house. The building rises amongst the leafy foliage of the area and receives uninterupted daylight.
The house uses a natural vertical ventilation principal, drawing cool air from the courtyards through the interior staircase to open to openings at the rooftop terrace.
