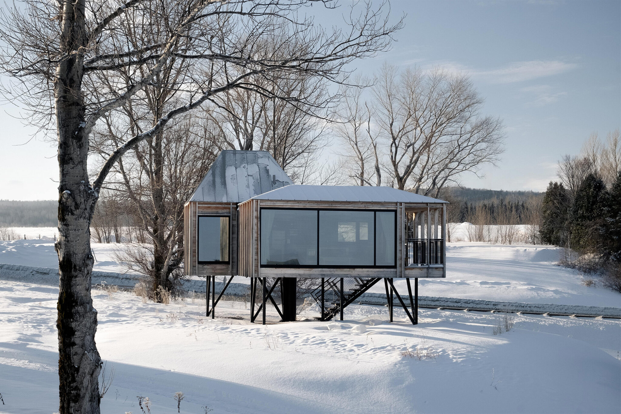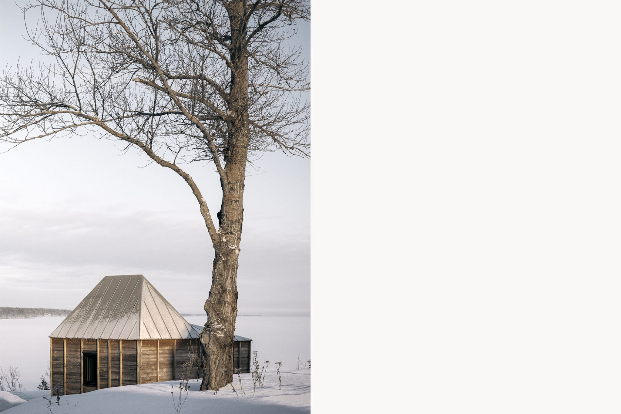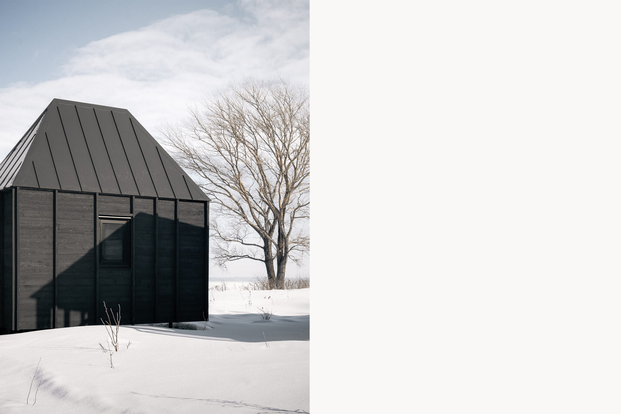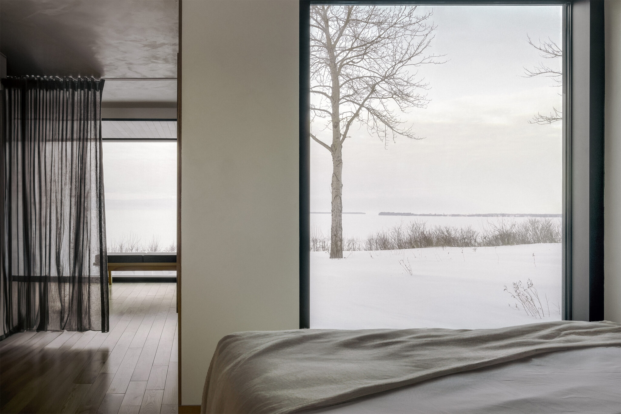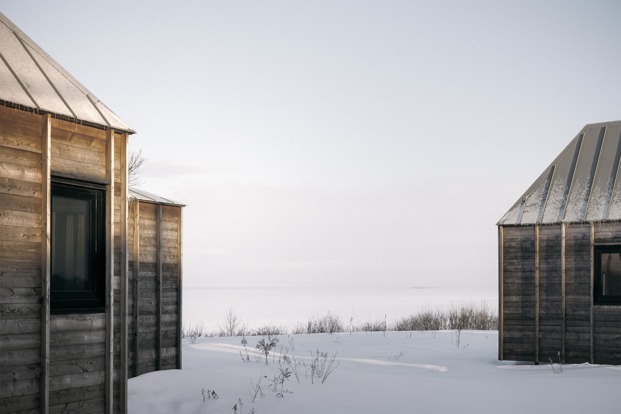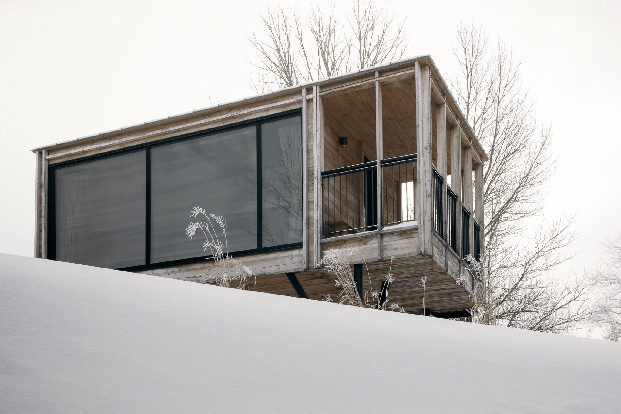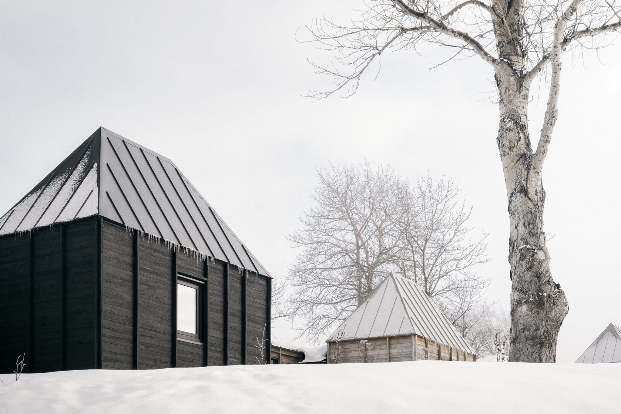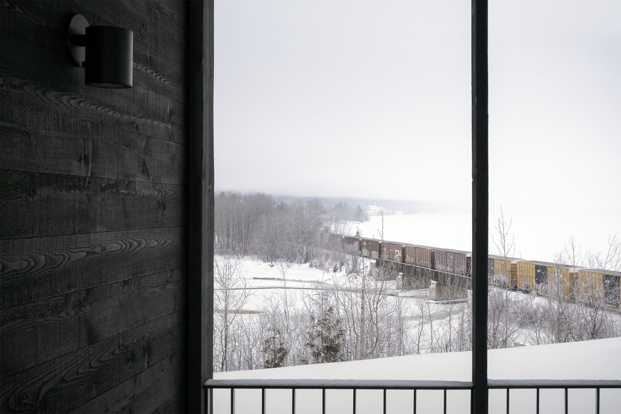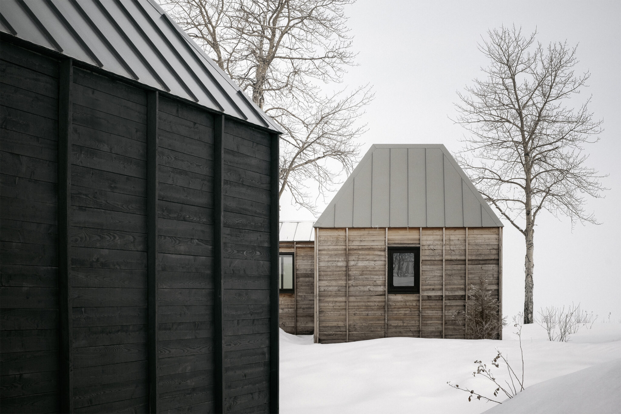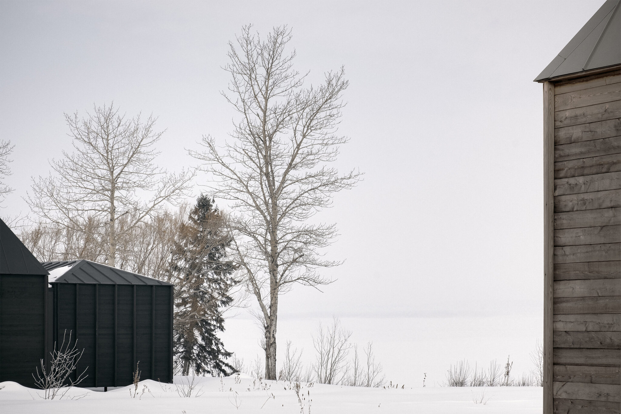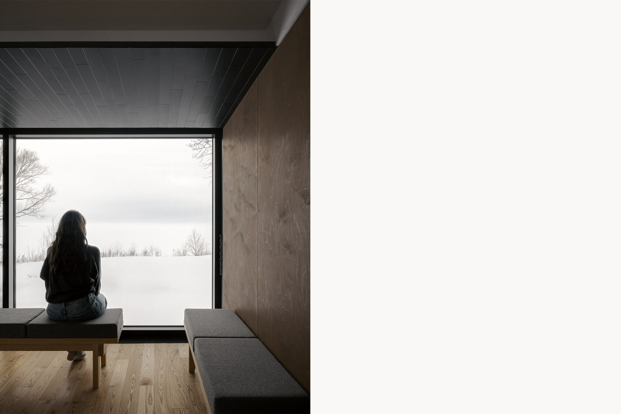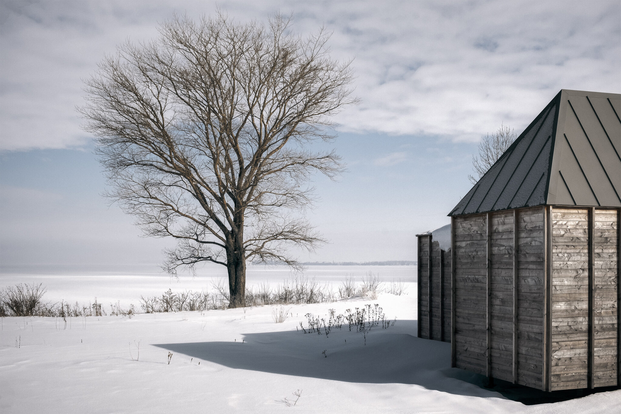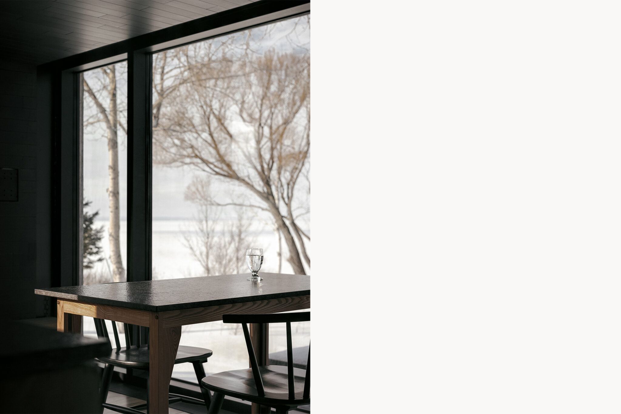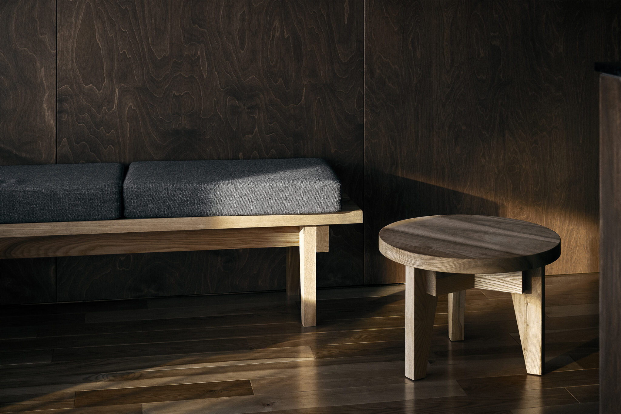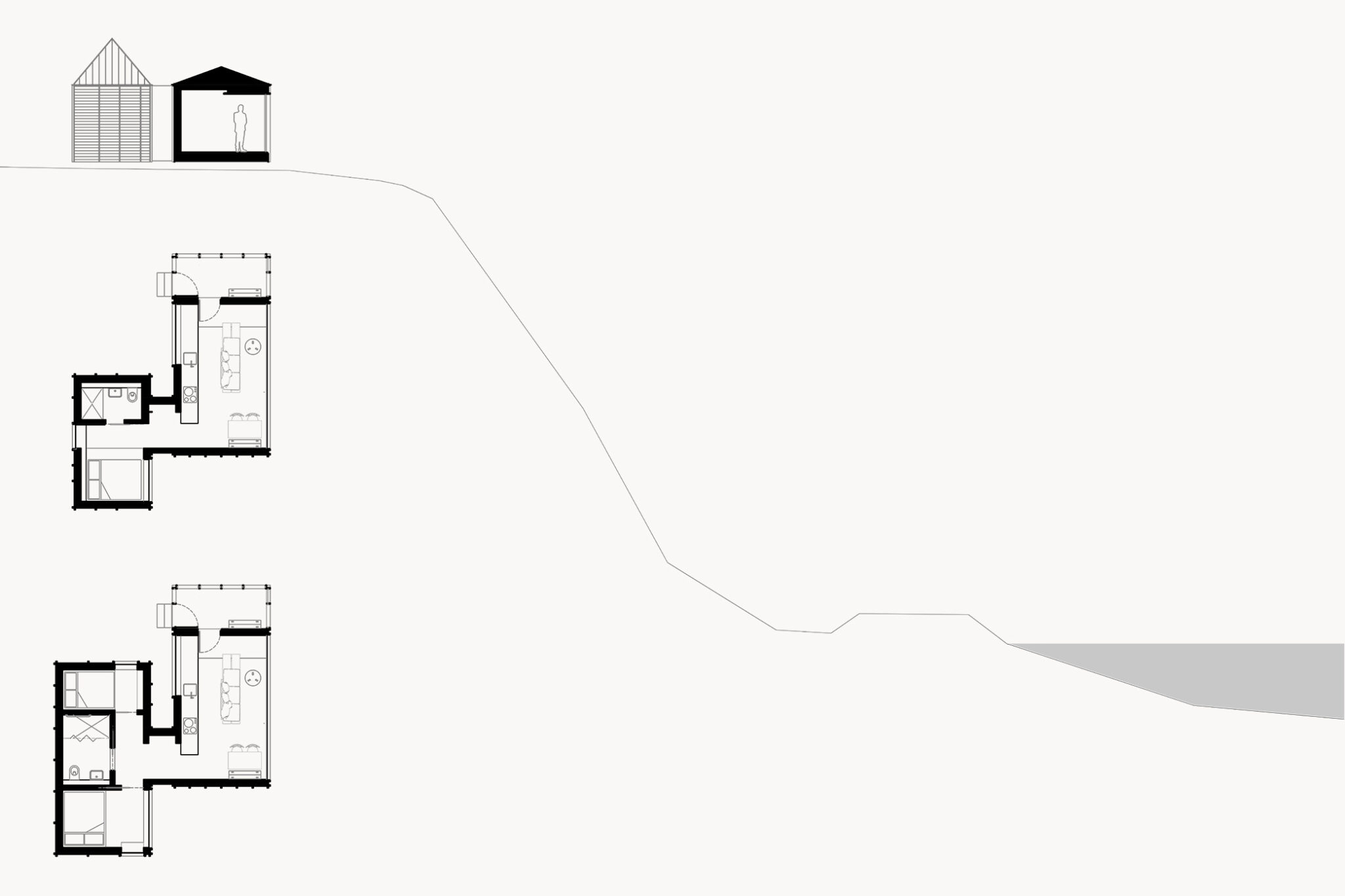La cache
La cache
Nestled along the shores of Lake Saint-Jean in Canada, Delordinaire Architects in consortium avec Annie Sylvain Architects has unveiled the The Cache, a signature project that encapsulates their distinctive architectural philosophy. This endeavor builds on Delordinaire’s exploration of residential typologies, which began in 2020 with High House— a stilt house that had already made an impression with its innovative approach.
For The Cache, the practice envisioned a modular system designed to integrate delicately into the surrounding vegetation. The stilt typology requires minimal foundations and modification of the natural topology, creating a protected outdoor area under the house for the warmer months and producing unique viewpoints from the elevated position inside.
True to Delordinaire’s philosophy, the interplay between indoors and outdoors creates a total immersion in landscapes enhanced by exceptional viewpoints. This unique experience is enhanced by the intimate scale and secluded location.
These exceptional 50 m² houses with meticulously crafted larch cladding stand out for their clean lines and striking geometry. Primarily prefabricated north of Montreal before being installed on-site, they elegantly reinterpret the art of living in harmony with nature.
“Through our creations, we aim to offer more than a functional habitat. It is a way of living, contemplative moments suspended in time. The heart of our architectural approach is about creating spaces that “resonate”: encouraging mindfulness, connection, and sensitivity.”
Each Cache was designed to adapt to a specific location. The height and orientation are adjusted to optimise architectural considerations such as natural light and views. The living area, the focal point of the dwelling, has a large bay window and is bathed in natural light, opening wide to the horizon, erasing distinctions between the interior and the great outdoors. This remarkable design elevates daily life, drawing occupants into an intimate communion with the lake’s scenery.
Through the thoughtful use of natural materials, precise proportions, and strategically placed openings, Delordinaire aims to establish a dynamic interplay between residents and the surrounding landscape.
Nestled along the shores of Lake Saint-Jean in Canada, Delordinaire Architects in consortium avec Annie Sylvain Architects has unveiled the The Cache, a signature project that encapsulates their distinctive architectural philosophy. This endeavor builds on Delordinaire’s exploration of residential typologies, which began in 2020 with High House— a stilt house that had already made an impression with its innovative approach.
For The Cache, the practice envisioned a modular system designed to integrate delicately into the surrounding vegetation. The stilt typology requires minimal foundations and modification of the natural topology, creating a protected outdoor area under the house for the warmer months and producing unique viewpoints from the elevated position inside.
True to Delordinaire’s philosophy, the interplay between indoors and outdoors creates a total immersion in landscapes enhanced by exceptional viewpoints. This unique experience is enhanced by the intimate scale and secluded location.
These exceptional 50 m² houses with meticulously crafted larch cladding stand out for their clean lines and striking geometry. Primarily prefabricated north of Montreal before being installed on-site, they elegantly reinterpret the art of living in harmony with nature.
“Through our creations, we aim to offer more than a functional habitat. It is a way of living, contemplative moments suspended in time. The heart of our architectural approach is about creating spaces that “resonate”: encouraging mindfulness, connection, and sensitivity.”
Each Cache was designed to adapt to a specific location. The height and orientation are adjusted to optimise architectural considerations such as natural light and views. The living area, the focal point of the dwelling, has a large bay window and is bathed in natural light, opening wide to the horizon, erasing distinctions between the interior and the great outdoors. This remarkable design elevates daily life, drawing occupants into an intimate communion with the lake’s scenery.
Through the thoughtful use of natural materials, precise proportions, and strategically placed openings, Delordinaire aims to establish a dynamic interplay between residents and the surrounding landscape.
