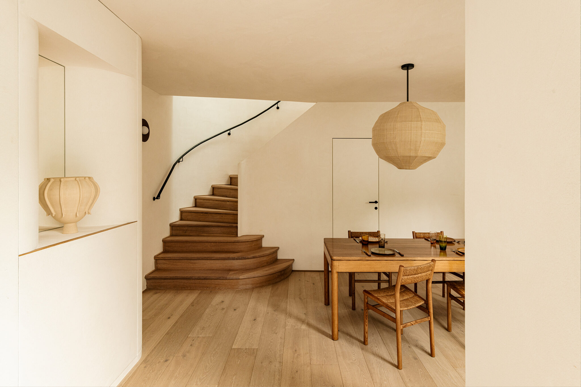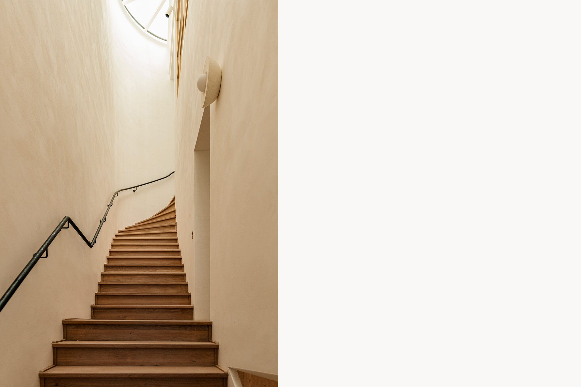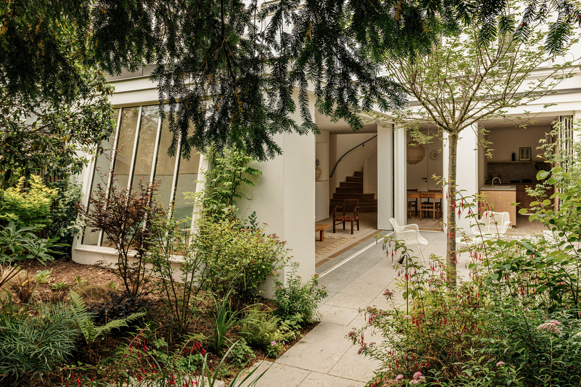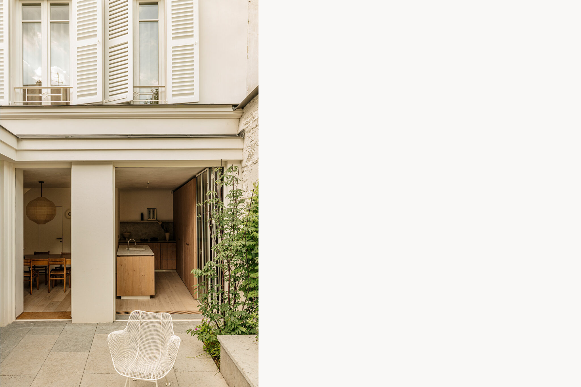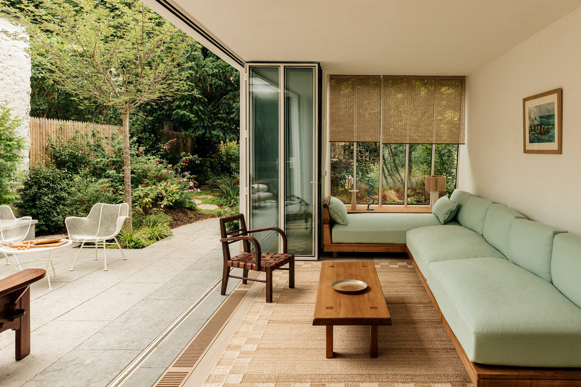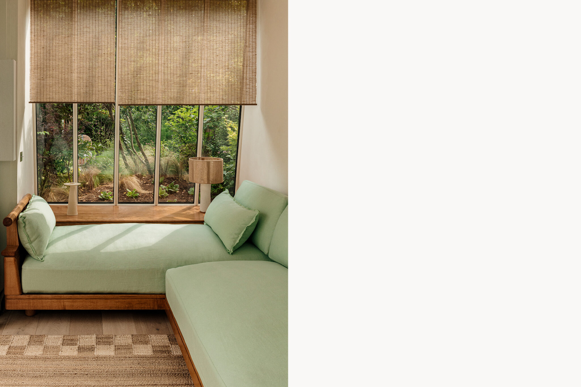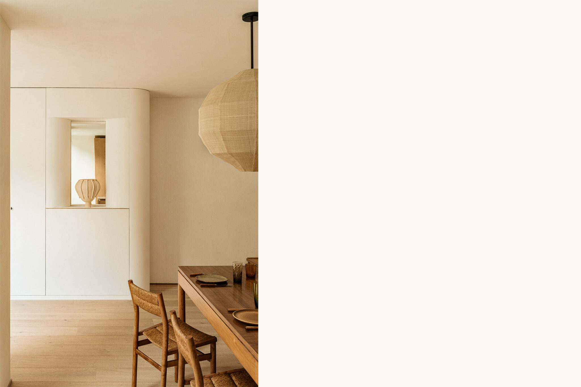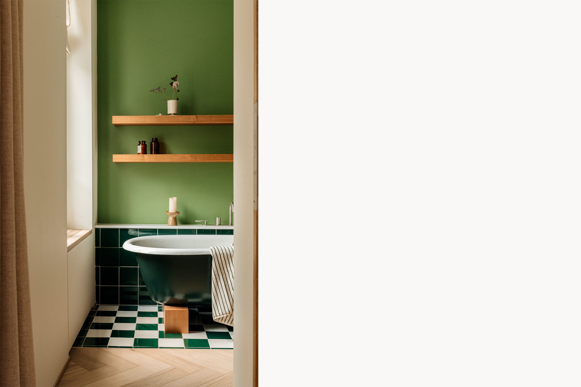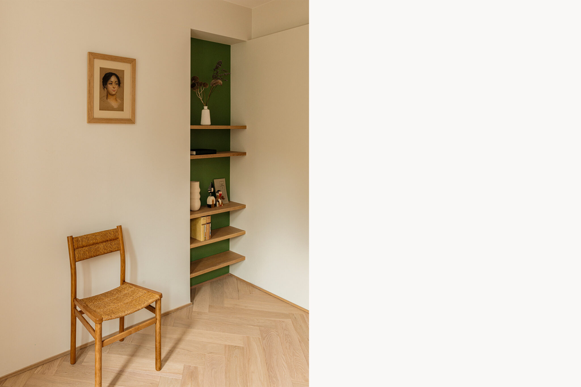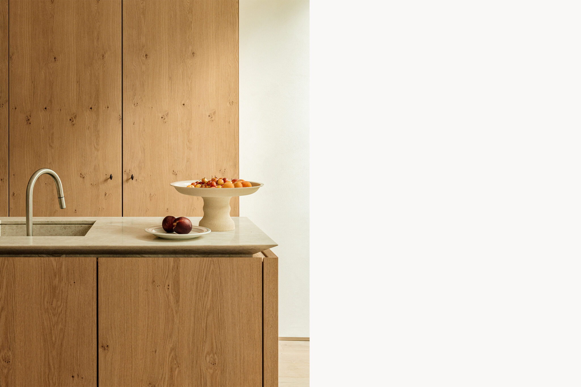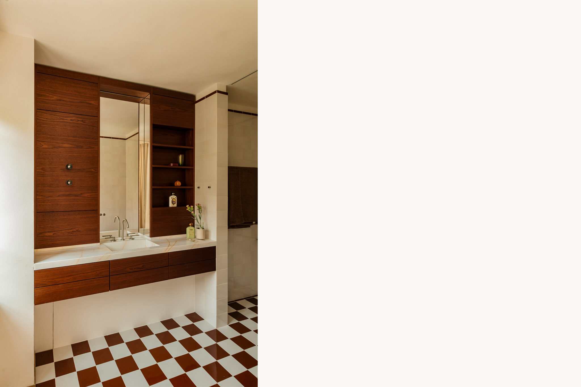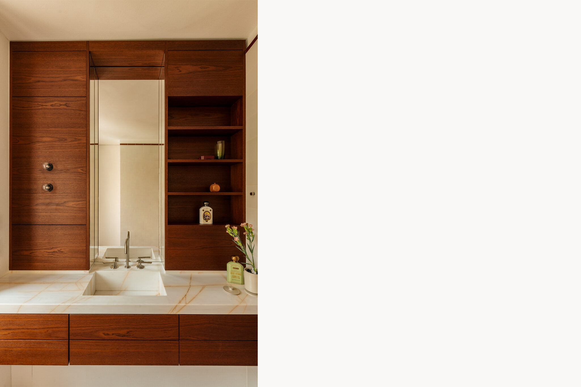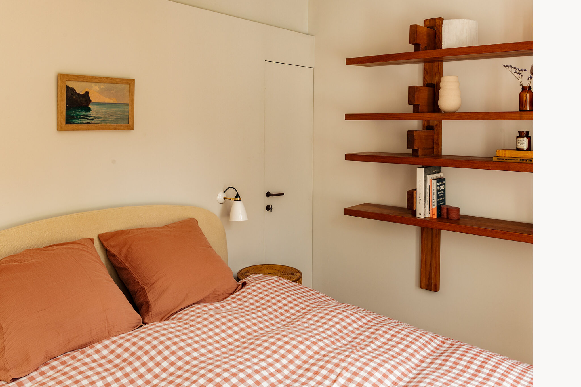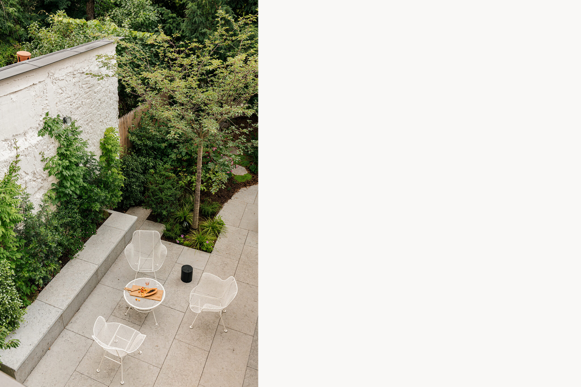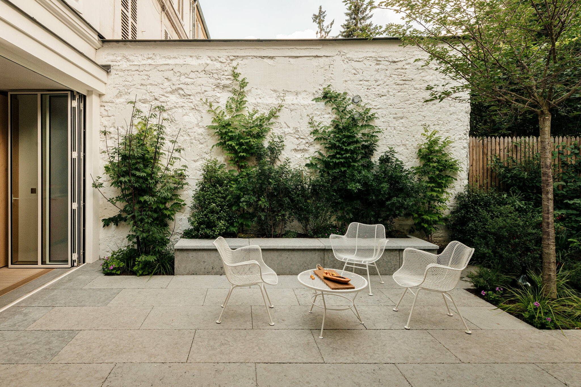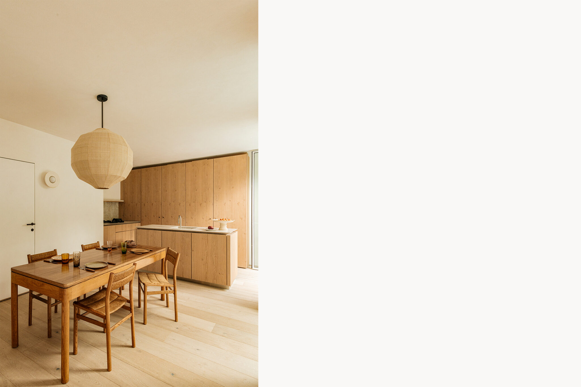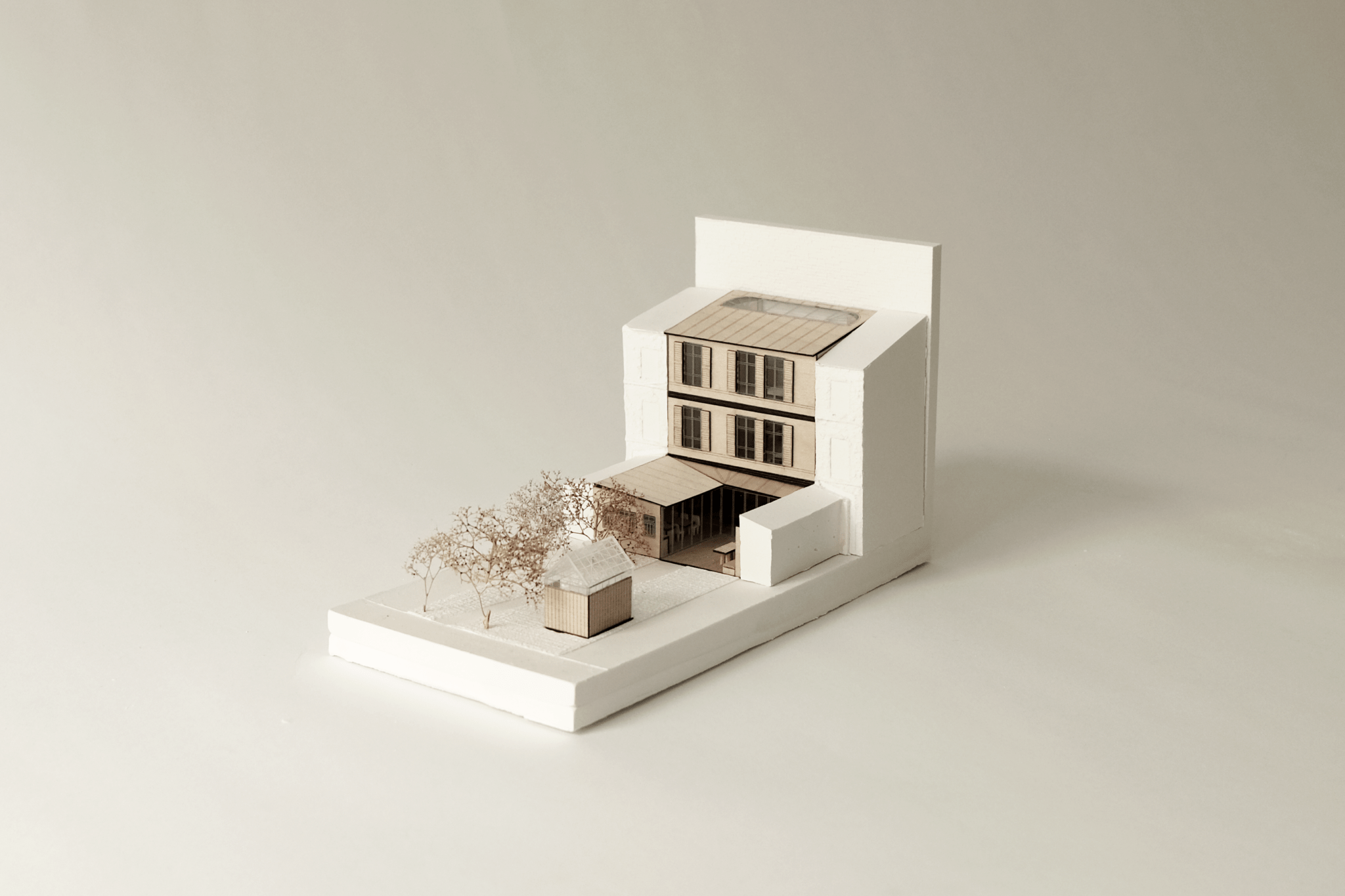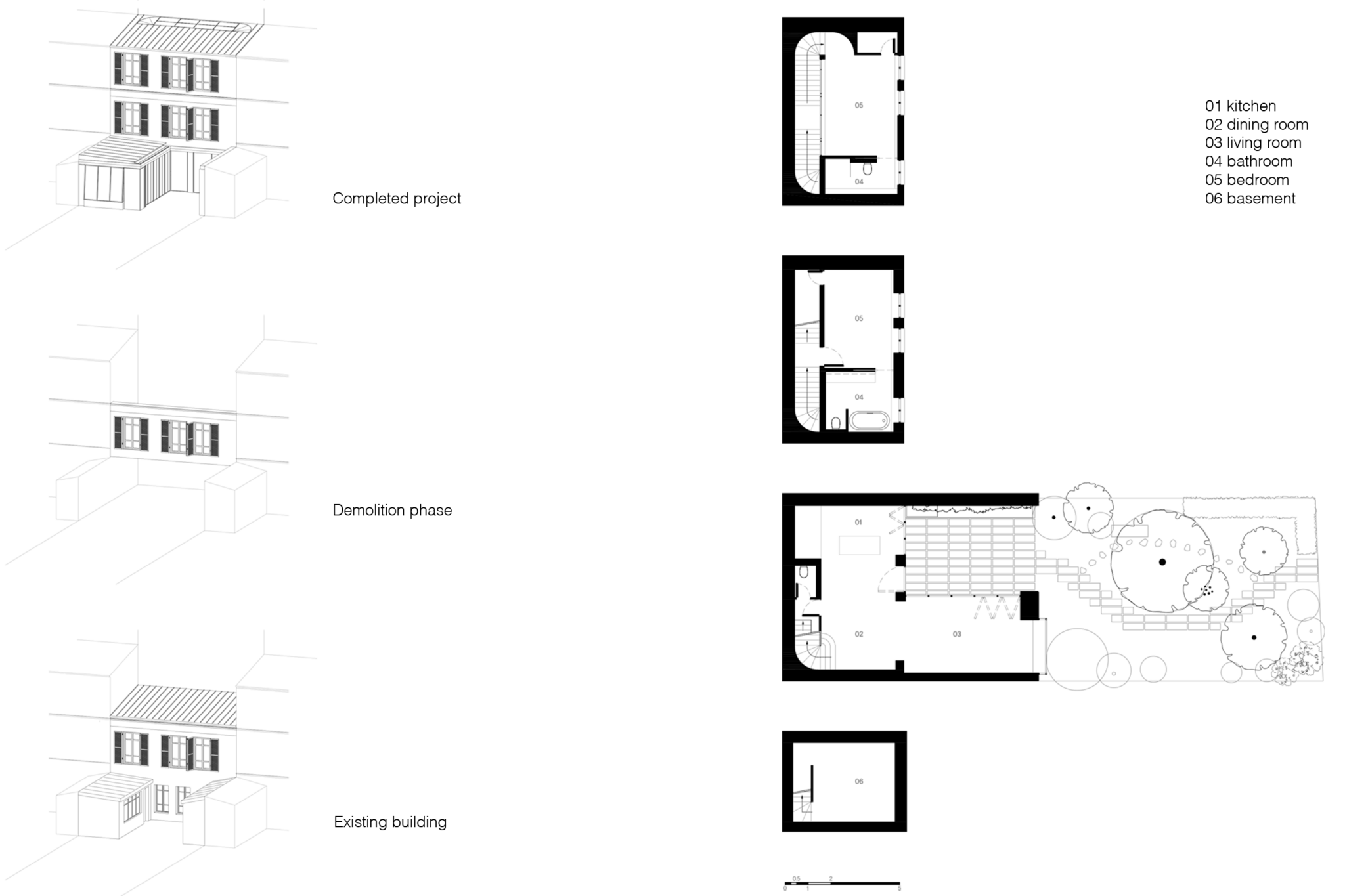Garden House
Garden House
Photography by James Nelson
In the confines of a historical parisian cité jardin (garden city), a central alley paves the way to elongated gardens, which in turn leads to a series of row houses, conventionally built for labourers. The original 90m2 house, successively occupied by artists and writers, is concealed within a private haven of greenery.
These existing qualities were the foundation for Delordinaire Architects design of the new house: a place of tranquility and seclusion in the heart of the city.
Adrian Hunfalvay, co-founder of the Practice elaborates: “We wanted to create a retreat shielded from the frantic pace of the city, where the client could regenerate in a calming, light-filled space immersed in greenery. For us, the relationship between the architecture and this stunning garden was fundamental. The existing house did not celebrate the affinity between these two elements and the interior was cramped and dark. The new house dialogues with the garden, through the use of bay windows and an expansive skylight.”
The ambitious project was two and a half years in the making, facing challenges due to the narrow access to the site access and the need to completely rebuild the foundations which are located on the unstable ground of former quarries. A lengthly demolition phase followed, leaving only the first-floor façade suspended in the air. All the volumes were redesigned to be more generous, including the creation of a second floor and a 30m² extension into the garden.
The design concept, both contemporary and unusual for Paris, lies in the new paradigm between indoor and outdoor spaces. Seeking to blend into the unique character of this garden city, the visual and emotional sequence from the street entrance extends into the interior spaces, creating a cohesive whole. Between each sequence, a gentle transition occurs, offering moments of discovery and decompression.
After passing through the semi-private, paved, and bucolic alley, one reaches the shaded paths of the private garden. Then comes the stone courtyard, an extension of the ground-floor living space. Here, the living room, kitchen, and dining area are framed by large retractable glass facades, allow for daily living in close connection with the magnificent garden designed by Vincent Capmartin and realized by Thomas Padoan.
At the end of the living room, a sloped bay window extends toward the garden, sheltering a large custom-made sofa: a refuge bathed in sunlight filtered through the foliage or the trickling rainwater on the inclined glass.
This connection to nature creates a sense of elsewhere, offering a new interpretation of the idyllic intimacy of old Parisian enclaves. Adrian explains: “We are aware that these large windows are not part of the traditional architecture of this type of Parisian house, diverging, for example, from the narrow, vertical openings of faubourg houses. This choice to live both indoors and outdoors, minimizing the boundaries between the spaces, is a recurring theme in our architecture. We like to explore possible contemporary typologies for Paris—buildings designed with respect for existing heritage but firmly focused on the city’s future and its environmental challenges.”
Erwan Levêque, co-founder of Delordinaire, adds: “This alley has hosted great artists. There is a soul and charm in this style of house that we sensed at the beginning of the project. We had to merge and assimilate into this environment, while being sensitive and humble to its history.”
With this unique house, Delordinaire delivers a complete project: from architecture to interior design, to furniture. Iconic designer pieces, carefully selected with the client – such as a shelf and coffee table by Pierre Chapo, a table and chairs by Pierre-Gautier Delaye, and outdoor furniture by Russell Woodard – blend seamlessly with custom-made furnishings, including the sofa, bookshelves, and the kitchen.
The rear of the house is bathed in light emanating from a 7 metre long skylight above the staircase which leads to the bedrooms on the upper floors. The second-floor bedroom takes advantage of this natural light with a large interior window framed by horizontal and vertical mullions, forming a Mondrian style pattern.
Inspired by the 1950s, the interiors are sober and minimalist, with materials that exude refinement. Every surface or material is textured and vibrant. The natural light plays on the delicate plaster wall finishes, each natural stone surface was chosen to complement various wood tones from red-stained to golden oak. The custom-made checkerboard bathroom tiles are reflected in the curves of the dark green lacquered bathtub set on elm wood supports. These exceptional details create an ambiance that is both sophisticated and elemental.
Photography by James Nelson
In the confines of a historical parisian cité jardin (garden city), a central alley paves the way to elongated gardens, which in turn leads to a series of row houses, conventionally built for labourers. The original 90m2 house, successively occupied by artists and writers, is concealed within a private haven of greenery.
These existing qualities were the foundation for Delordinaire Architects design of the new house: a place of tranquility and seclusion in the heart of the city.
Adrian Hunfalvay, co-founder of the Practice elaborates: “We wanted to create a retreat shielded from the frantic pace of the city, where the client could regenerate in a calming, light-filled space immersed in greenery. For us, the relationship between the architecture and this stunning garden was fundamental. The existing house did not celebrate the affinity between these two elements and the interior was cramped and dark. The new house dialogues with the garden, through the use of bay windows and an expansive skylight.”
The ambitious project was two and a half years in the making, facing challenges due to the narrow access to the site access and the need to completely rebuild the foundations which are located on the unstable ground of former quarries. A lengthly demolition phase followed, leaving only the first-floor façade suspended in the air. All the volumes were redesigned to be more generous, including the creation of a second floor and a 30m² extension into the garden.
The design concept, both contemporary and unusual for Paris, lies in the new paradigm between indoor and outdoor spaces. Seeking to blend into the unique character of this garden city, the visual and emotional sequence from the street entrance extends into the interior spaces, creating a cohesive whole. Between each sequence, a gentle transition occurs, offering moments of discovery and decompression.
After passing through the semi-private, paved, and bucolic alley, one reaches the shaded paths of the private garden. Then comes the stone courtyard, an extension of the ground-floor living space. Here, the living room, kitchen, and dining area are framed by large retractable glass facades, allow for daily living in close connection with the magnificent garden designed by Vincent Capmartin and realized by Thomas Padoan.
At the end of the living room, a sloped bay window extends toward the garden, sheltering a large custom-made sofa: a refuge bathed in sunlight filtered through the foliage or the trickling rainwater on the inclined glass.
This connection to nature creates a sense of elsewhere, offering a new interpretation of the idyllic intimacy of old Parisian enclaves. Adrian explains: “We are aware that these large windows are not part of the traditional architecture of this type of Parisian house, diverging, for example, from the narrow, vertical openings of faubourg houses. This choice to live both indoors and outdoors, minimizing the boundaries between the spaces, is a recurring theme in our architecture. We like to explore possible contemporary typologies for Paris—buildings designed with respect for existing heritage but firmly focused on the city’s future and its environmental challenges.”
Erwan Levêque, co-founder of Delordinaire, adds: “This alley has hosted great artists. There is a soul and charm in this style of house that we sensed at the beginning of the project. We had to merge and assimilate into this environment, while being sensitive and humble to its history.”
With this unique house, Delordinaire delivers a complete project: from architecture to interior design, to furniture. Iconic designer pieces, carefully selected with the client – such as a shelf and coffee table by Pierre Chapo, a table and chairs by Pierre-Gautier Delaye, and outdoor furniture by Russell Woodard – blend seamlessly with custom-made furnishings, including the sofa, bookshelves, and the kitchen.
The rear of the house is bathed in light emanating from a 7 metre long skylight above the staircase which leads to the bedrooms on the upper floors. The second-floor bedroom takes advantage of this natural light with a large interior window framed by horizontal and vertical mullions, forming a Mondrian style pattern.
Inspired by the 1950s, the interiors are sober and minimalist, with materials that exude refinement. Every surface or material is textured and vibrant. The natural light plays on the delicate plaster wall finishes, each natural stone surface was chosen to complement various wood tones from red-stained to golden oak. The custom-made checkerboard bathroom tiles are reflected in the curves of the dark green lacquered bathtub set on elm wood supports. These exceptional details create an ambiance that is both sophisticated and elemental.
